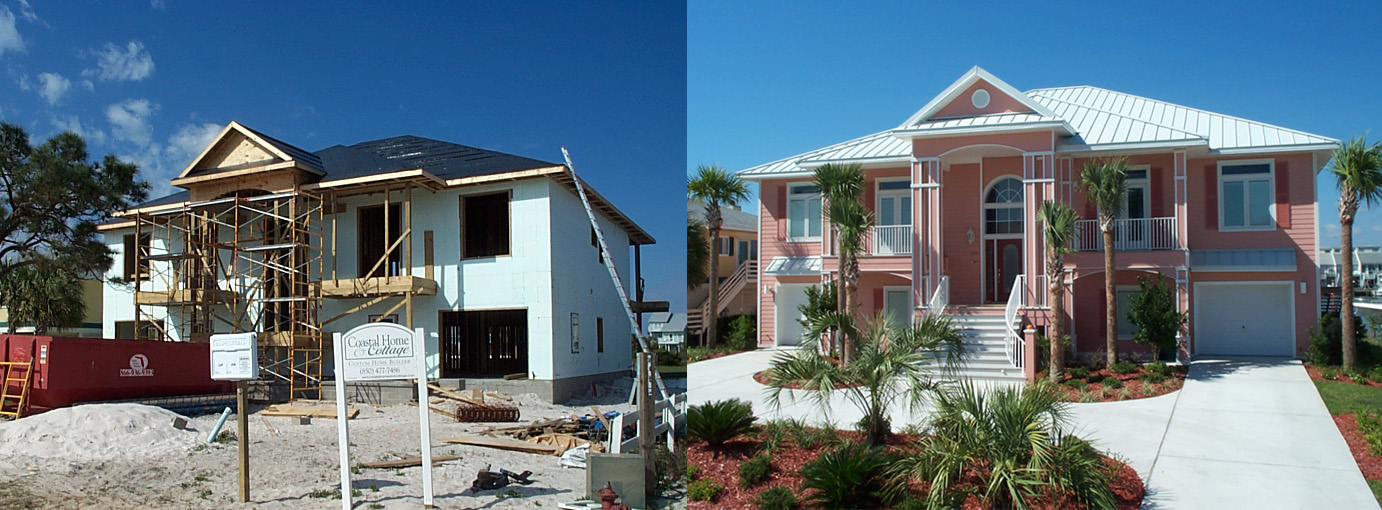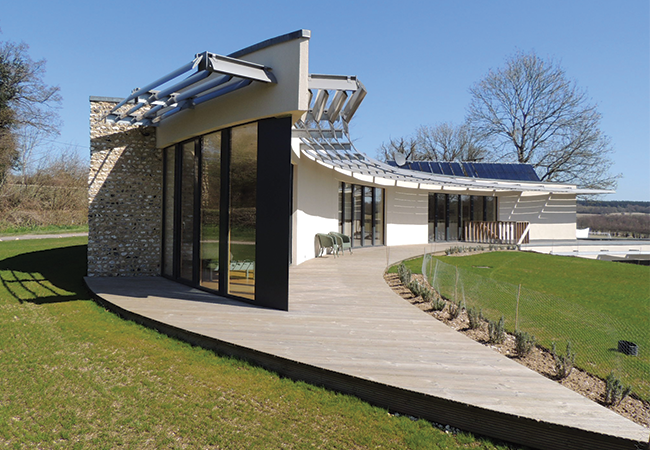
- Products
- Why Nudura
- Nudura Project Applications
- Training Academy
- Resources
- Company
Homeowners looking for design flexibility, durability and energy efficiency should consider insulated concrete forms (ICFs) for their new home construction. ICFs offer versatility in interior and exterior design because of their ability to build unique angles, curves, and arches while accommodating virtually any exterior finish.
What designs can be achieved with ICFs?
Driving through your local neighborhood, you can’t tell which homes are built with ICFs versus traditional materials since both can be styled with siding, stone, brick or other look. The differences come into play with long-term disaster-resiliency and financial savings for the owner on heating and cooling costs.
Building with ICFs does not mean sacrificing the aesthetic appeal of your home. Keven Rector, Senior Technical Applications Specialist with Nudura, explains that, “because the forms are liquid to start and solid when they finish, they can be molded into a multitude of shapes including curves, slopes, or any other design.” See how ICF forms can build radius walls here.

ICFs allow for creative freedom with a wide range of styles and Nudura has a variety of modern house plans ready for purchase. In addition, any existing house plan, even with traditional wood construction, can be adapted to insulated concrete forms.
From a size perspective, foundations built from ICFs can support bigger structures. The reinforced concrete walls above-grade also enable greater variation of window and door openings. While this durability is the result of thicker walls compared to traditional wood framing, ICF homes tend to have an overall larger area to make up for it. However, these sturdier walls also enable larger, completely open rooms without additional support beams or load-bearing walls in the middle.
With all of these design advantages, combined with the durability and energy-efficiency of continuous insulation, when you think about building a new home that will last for generations, why wouldn’t you turn to insulated concrete forms?
If you’re ready to take the plunge but aren’t sure where to turn next, start by learning how to assemble your design/build team for ICF construction here.

CONTACT US
We’re committed to supporting homeowners and design professionals who are interested in or use our products. We’re always happy to help and provide more information.




