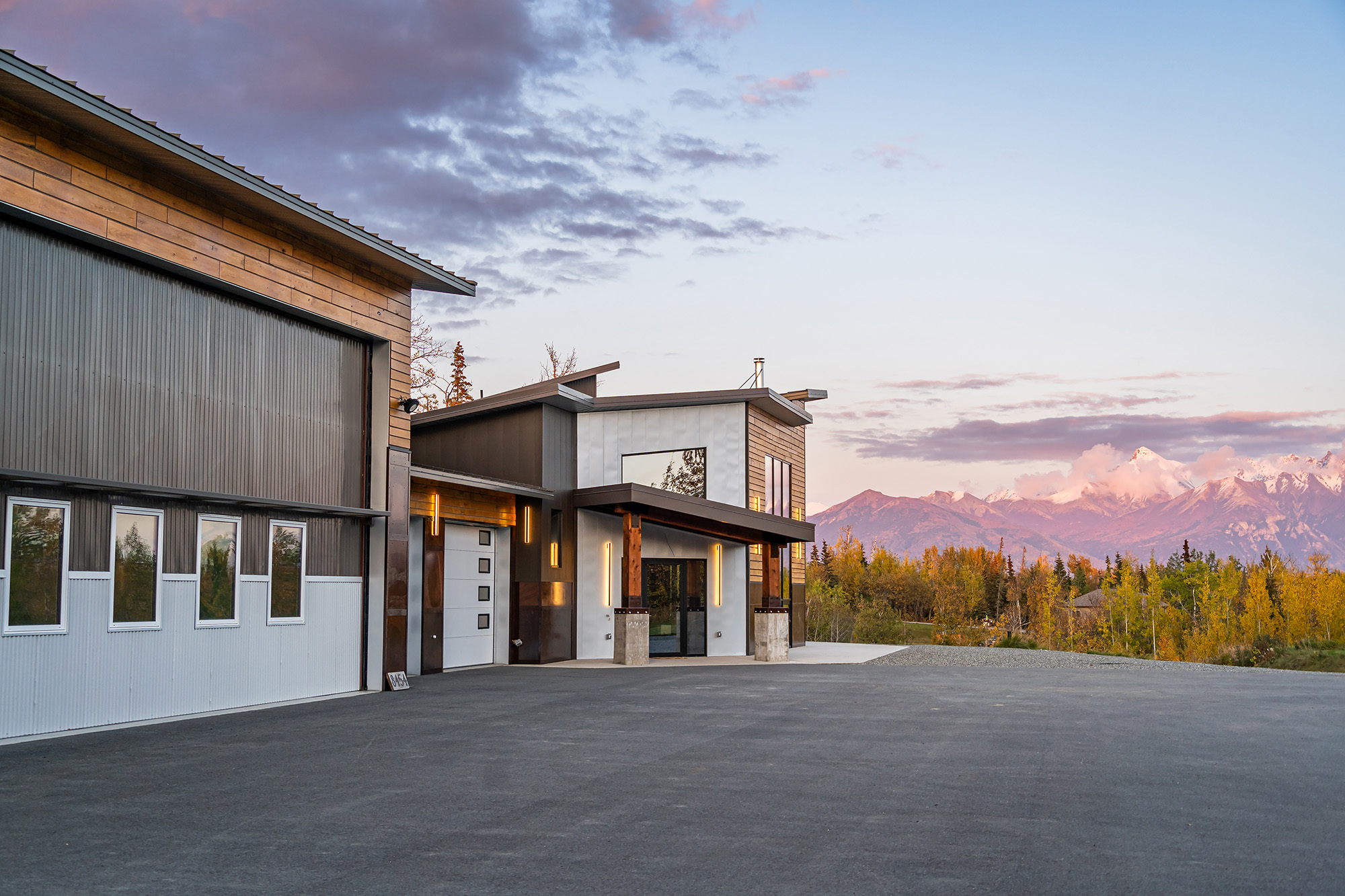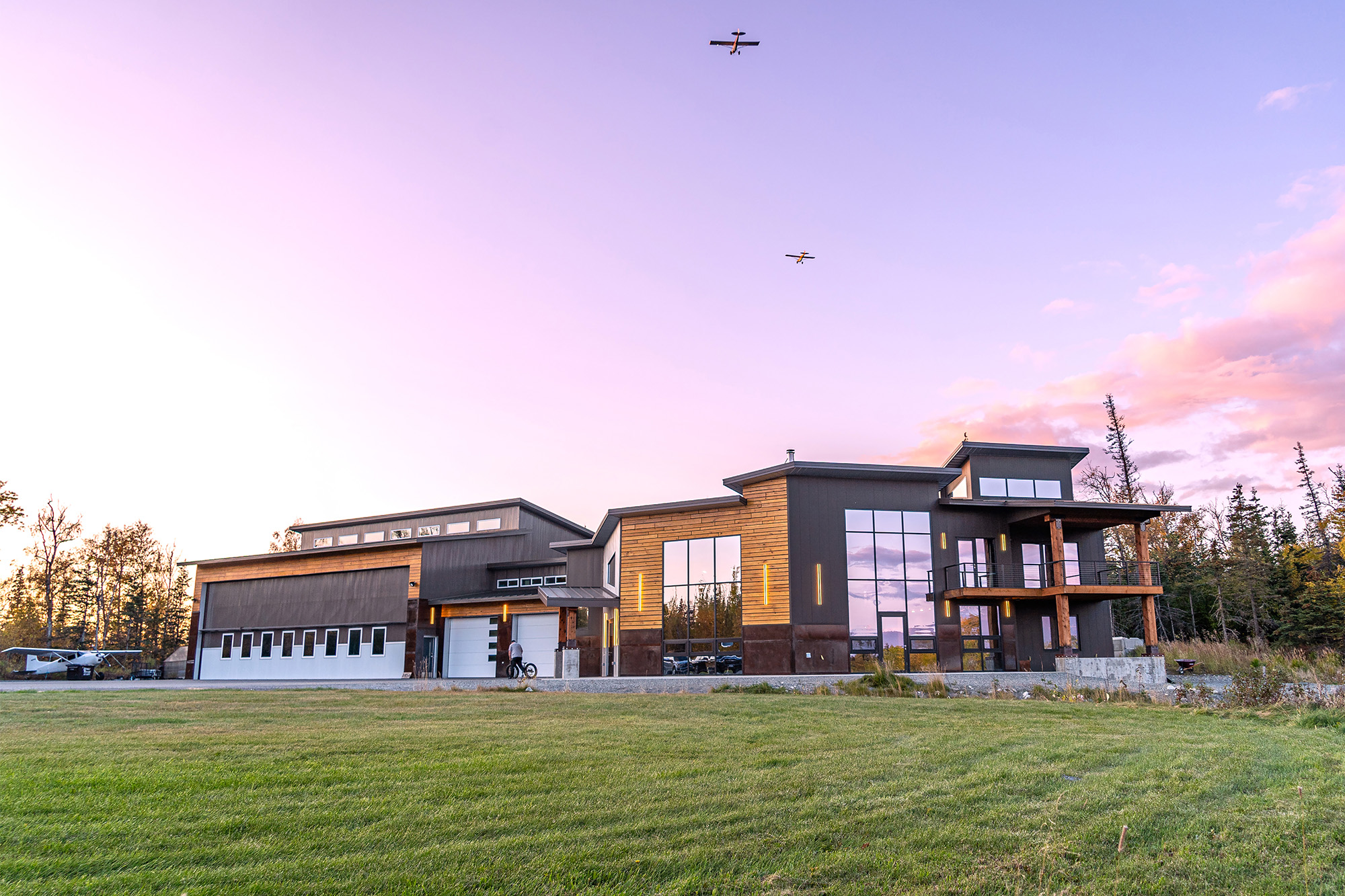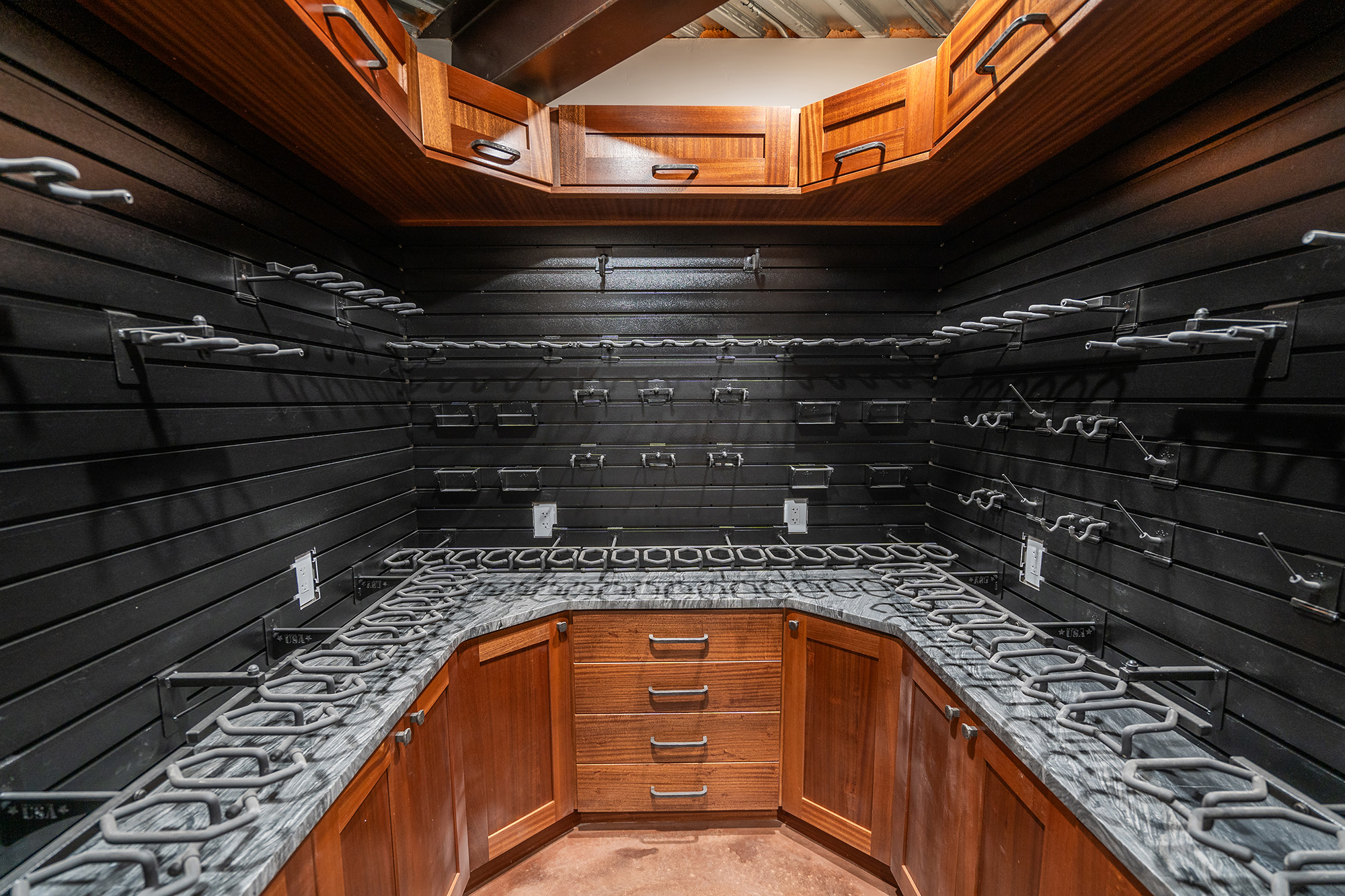
- Products
- Why Nudura
- Nudura Project Applications
- Training Academy
- Resources
- Company
Kroenke Hangar Home- Palmer, Alaska, USA
“Born from a vision of sustainable luxury and innovation, this home has exceeded all our expectations,” said homeowners, Seth and Jeelan Kroenke, who also own Remote Alaska Solutions, Alaska’s first installer and distributor of Nudura Insulated Concrete Forms (ICFs). The couple was therefore intimately familiar with the strength and energy efficiency benefits of ICFs and sought to push its capabilities to the max in the construction of their dream home.
The resulting structure is a stunning display of forward-thinking self-sufficiency and sustainability, both of which were achieved with Insulated Concrete Forms.
 The owners’ passion for aviation is evident with the hangar portion of the home, a space that can accommodate 3-4 airplanes with ample room for airplane construction. Due to their high thermal mass and continuous insulation, ICFs helped reduce heating costs and ensure interior temperature stability even with the hangar’s vast 58-foot opening.
The owners’ passion for aviation is evident with the hangar portion of the home, a space that can accommodate 3-4 airplanes with ample room for airplane construction. Due to their high thermal mass and continuous insulation, ICFs helped reduce heating costs and ensure interior temperature stability even with the hangar’s vast 58-foot opening.
Seeking panoramic views overlooking Alaska’s picturesque Chugach Mountain range, the design intentionally placed commercial curtain window walls facing primarily south to optimize natural daylight and passive solar heat gain. Furthermore, the concrete floors and ICF walls minimize thermal swings, effectively absorbing heat from the south-facing windows during winter days and re-radiating it during the evenings and nights. This natural heat retention contributes to a comfortable living environment and reduces the need for artificial light and heating.
The proposed 36-foot-high walls presented a formidable challenge in ensuring precise alignment and structural integrity. ICFs were the ideal solution. In fact, in 2018, a 7.2 magnitude earthquake rattled the region. The still unfinished Kroenke home held its ground, showing the impressive resilience of ICFs to seismic activity and its ability to withstand the harshest of Alaskan winters.
Modern amenities also benefited from Insulated Concrete Forms, including an ICF-surrounded sauna and an impenetrable ICF safe room. During both extremes, from times of relaxation to emergency-preparedness, the homeowners will be warm and safe.
In the end, the Kroenke residence represents the epitome of sustainable design and resilient construction. “Our new home is everything we could have imagined and more. It embodies our values and is a symbol of what is possible with ICF construction.”
PROJECT STATS
Location: Alaska, USA
Type: Large Residential
ICF Use: 15,000 sq. ft.
ICF Installation Time: 49 days
CONSTRUCTION TEAM
Owner: Seth Kroenke
General Contractor and ICF Installer: Remote Alaska Solutions
Form Distributor: Alaska Concrete Solutions
Architect: John Dunn, Alaska Plan Service, and Rob Foxlet, Frontier Studio Design
ICF System: Nudura


CONTACT US
We’re committed to supporting homeowners and design professionals who are interested in or use our products. We’re always happy to help and provide more information.









