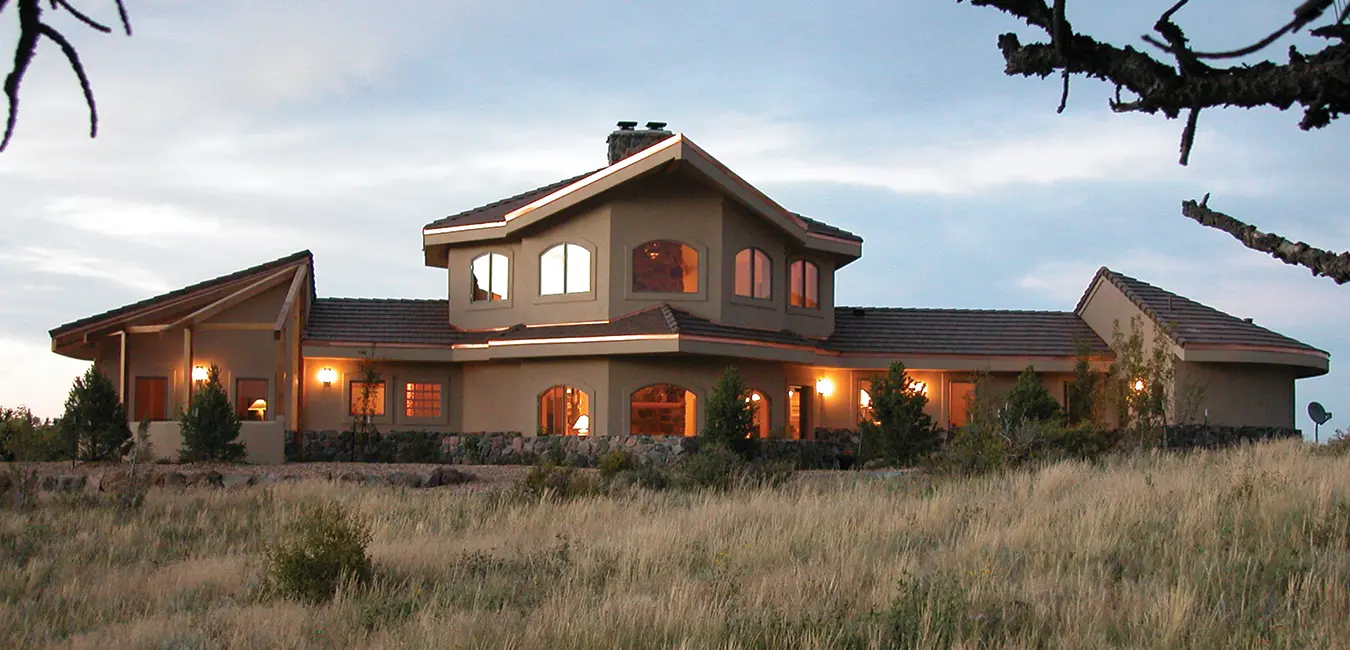

Building with Insulated Concrete Forms does not mean sacrificing the aesthetic appeal of your home. Homeowners looking for design flexibility, durability and energy efficiency should consider ICFs for their new home construction. ICFs offer versatility in interior and exterior design because of their ability to build unique angles, curves and arches while accommodating virtually any exterior finish.
Driving through your local neighborhood, you can’t tell which homes are built with ICFs versus conventional materials since both can be styled with siding, stone, brick or other cladding. The differences between the construction methods are more to do with sustainability and long-term disaster-resiliency.
In manufacturing Nudura® ICFs, because the forms are liquid to start and solid when they finish, they can be molded into a multitude of shapes including curves, slopes, or any other design. See how ICF forms can build radius walls here.
ICFs allow for creative freedom with a wide range of styles. In addition, any existing house plan, even one drafted with traditional wood construction, can be adapted to Insulated Concrete Forms.
From a size perspective, foundations built from ICFs can support bigger structures. The reinforced concrete walls above-grade also enable greater variation of window and door openings. While this durability is the result of thicker walls compared to traditional wood framing, ICF homes tend to have an overall larger area to make up for it. However, these sturdier walls also enable larger, completely open rooms without additional support beams or load-bearing walls in the middle.
With all of these design advantages, combined with the durability and energy-efficiency of continuous insulation, when you think about building a new home that will last for generations, why wouldn’t you opt for Insulated Concrete Forms?
See all the creative possibilities by exploring other concrete homes built with Nudura ICFs.