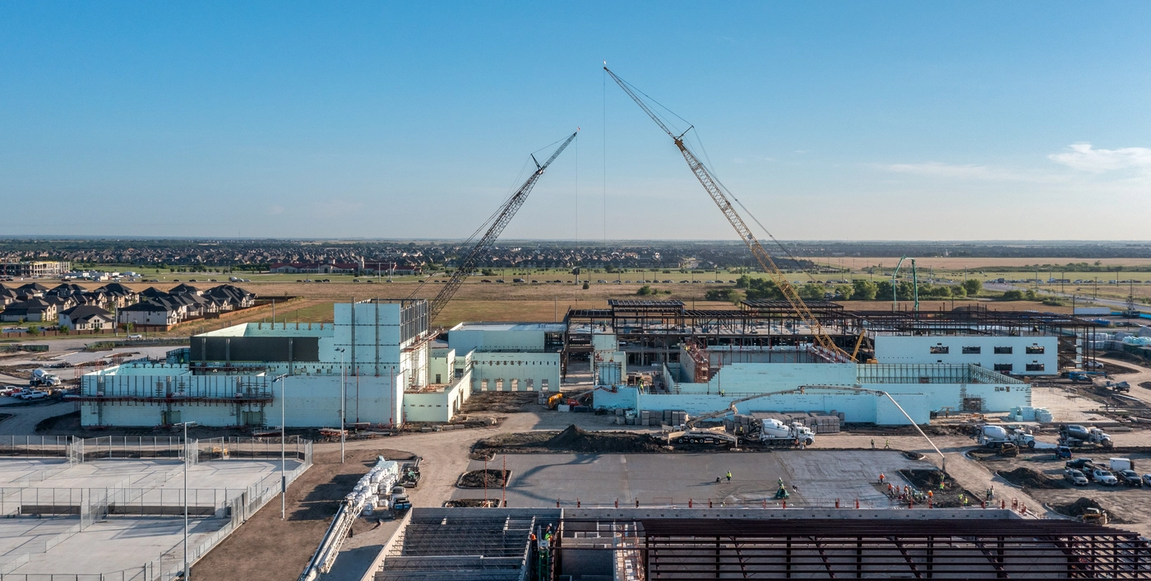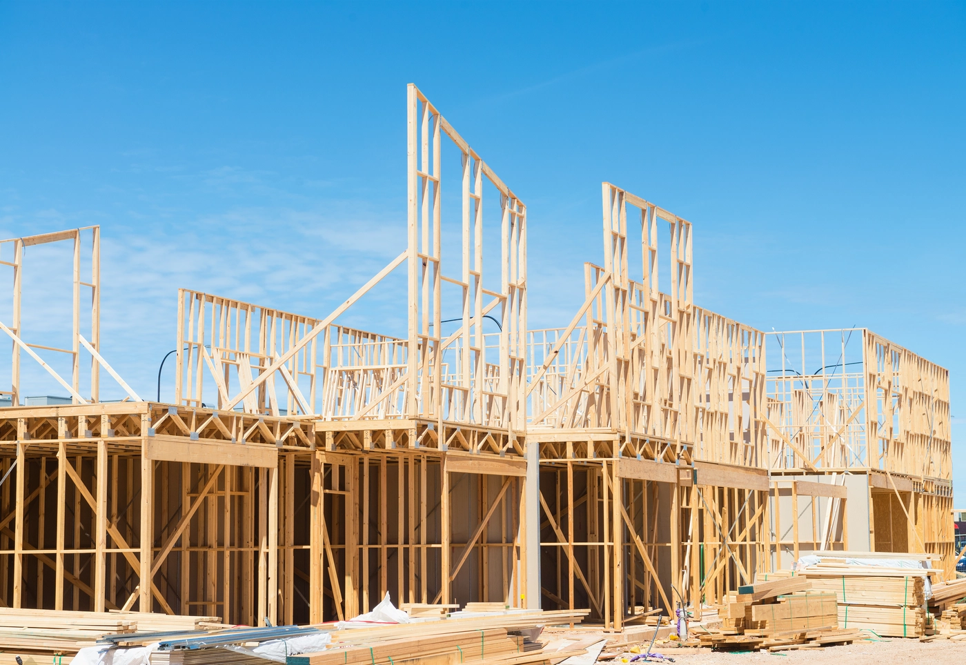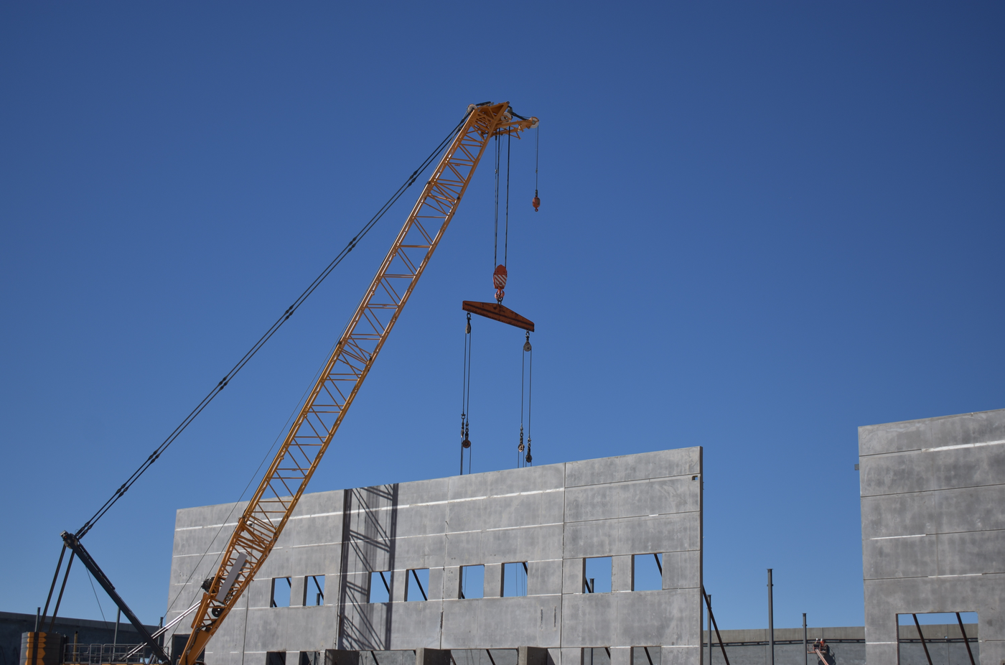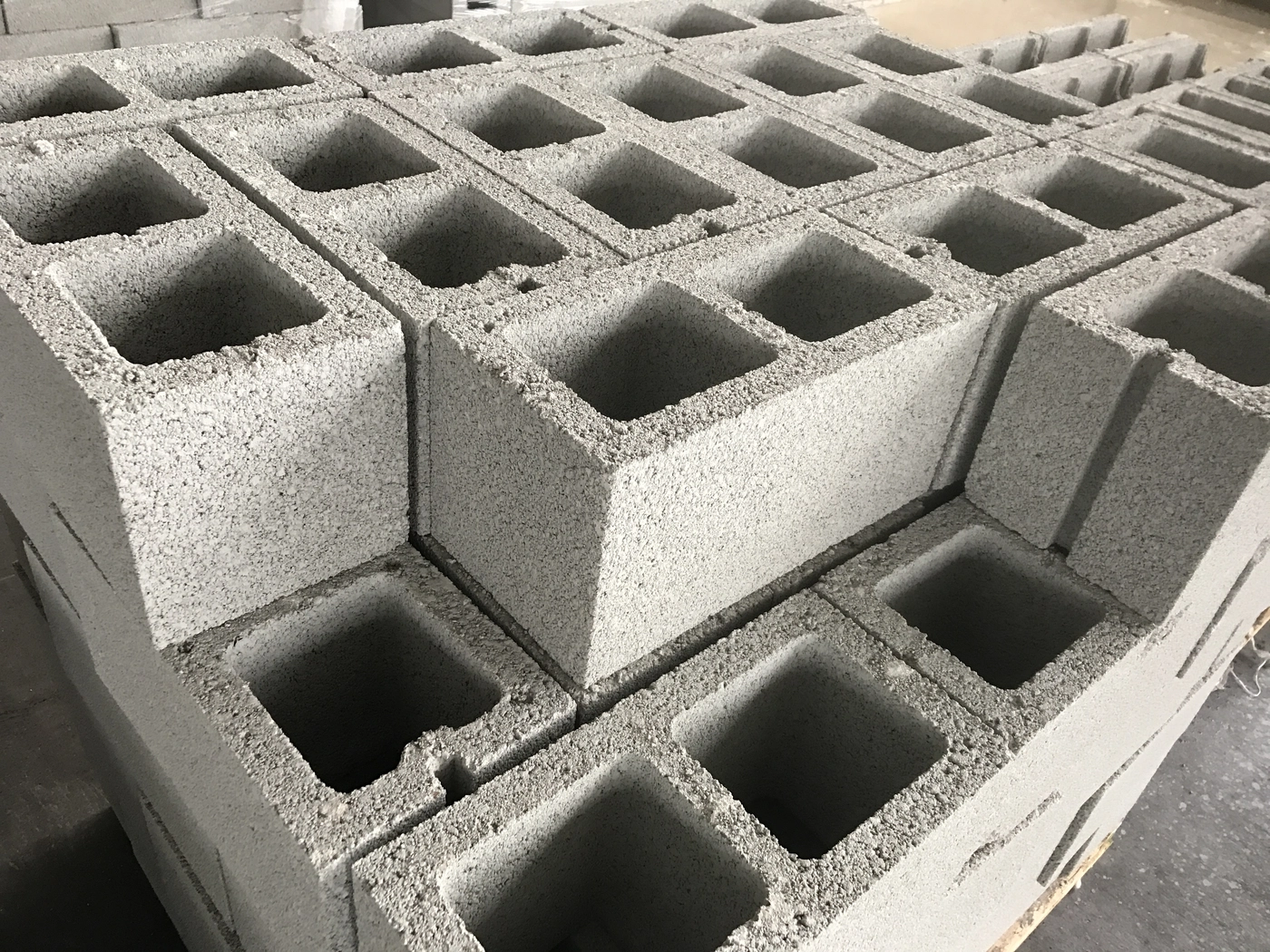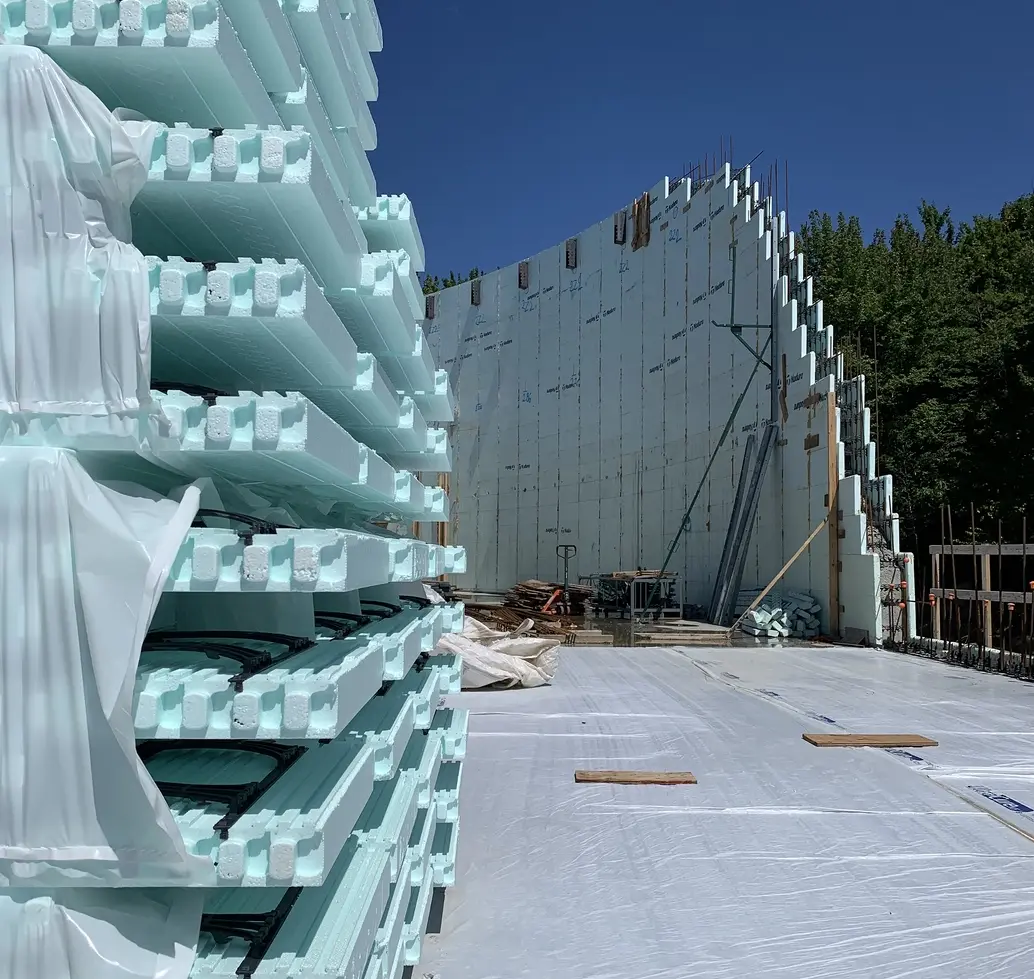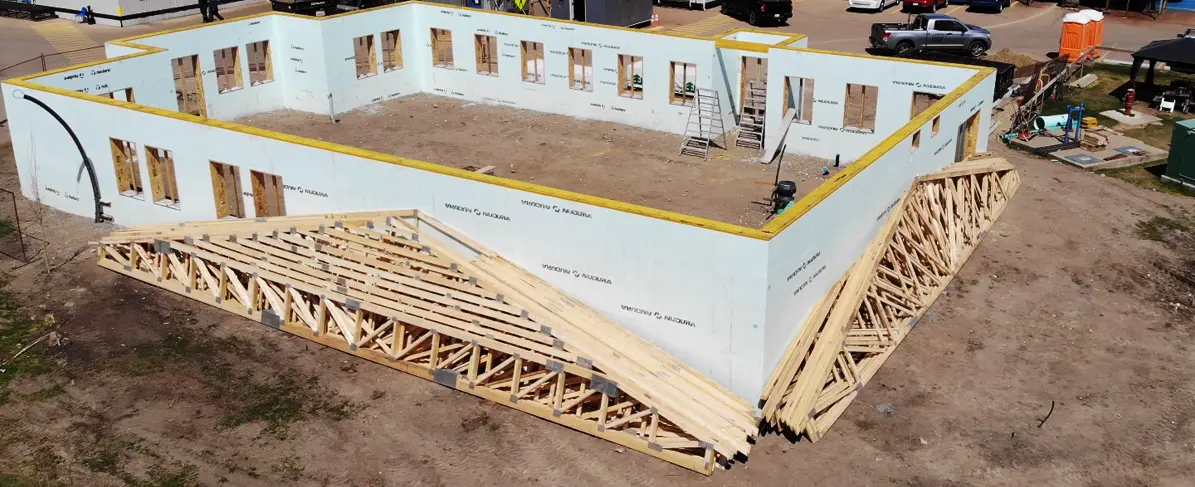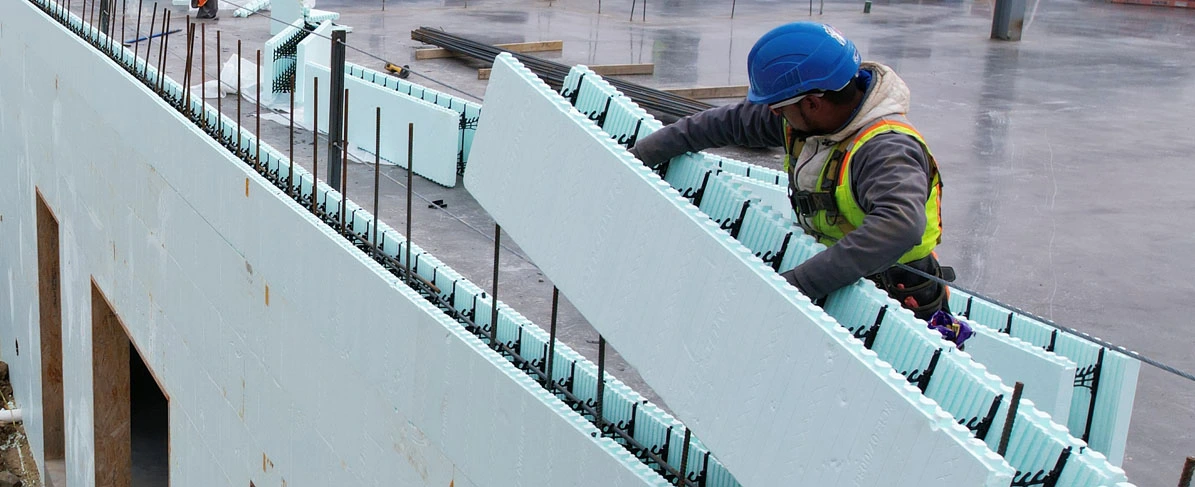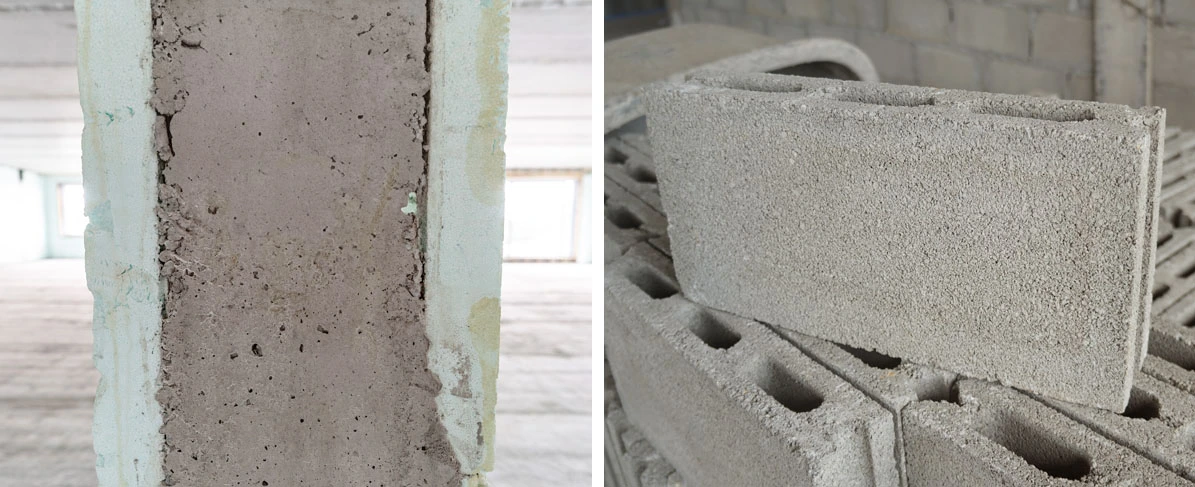ICF vs. Wood Framing
Compared to ICF block construction, wood framing falls short in terms of its resistance to external forces. ICF assemblies can withstand extreme weather and winds of up to 250 mph (402 kph), while stick-built walls are vulnerable to high winds and impact.
Wood is also susceptible to termites, mold and costly water damage and is only fire-rated for 45 minutes. ICFs are not prone to termite or damage damage and have a fire rating of 4 hours!.
Wood-frame structures have insulation between the wood studs, but every stud serves as a thermal break, leading to inconsistent interior temperatures and reduced energy efficiency. Insulated Concrete Form walls, on the other hand, have continuous interior and exterior insulation for improved thermal performance and comfort.
