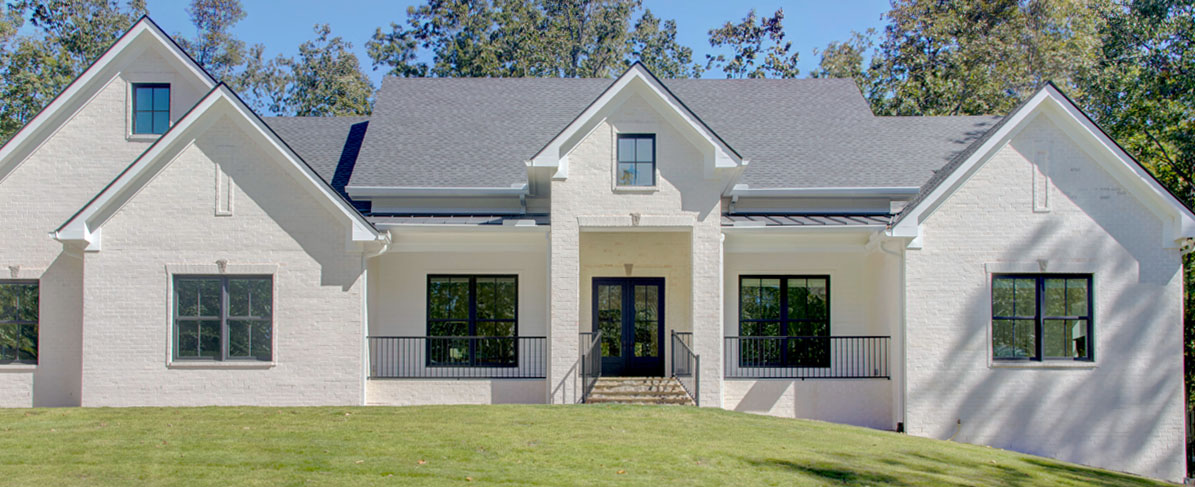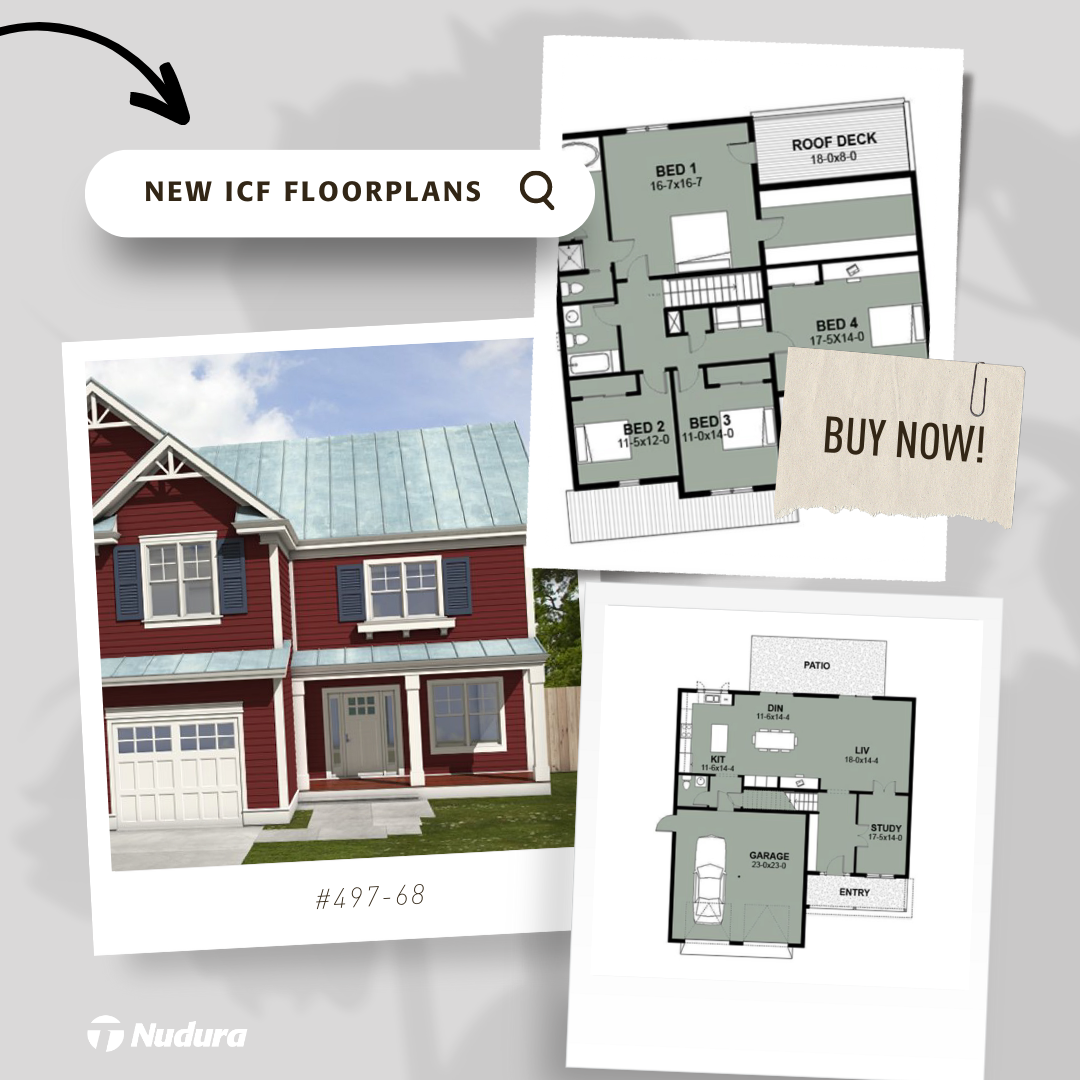

 Want a modern farmhouse that’s cover-ready for the front of any home magazine? You can achieve the timeless farmhouse look with equally long-lasting durability by building with Insulated Concrete Forms (ICFs).
Want a modern farmhouse that’s cover-ready for the front of any home magazine? You can achieve the timeless farmhouse look with equally long-lasting durability by building with Insulated Concrete Forms (ICFs).
ICF structures are known to be “disaster-resilient”, meaning they can withstand virtually anything Mother Nature throws at it, from hurricane-force winds to flying debris. That means that no matter where your build, your farmhouse will be a home that can be passed down for generations.
Plus, structures built with Insulated Concrete Forms have greater energy-efficiency than conventional wood-frame construction to save on monthly heating and cooling costs, resulting in sustainable modern houses.
Get started with Nudura’s collection of ready-to-use ICF farmhouse plans to easily customize your dream home with your favorite finishes. Our various ICF layouts can suit any family or landscape, from a cozy 1,400 sq. ft. ranch to a spacious 3,300 sq. ft. home perfect for entertaining. You can even choose from options like an open floor plan, front and back porches, a one- or two-car garage and traditional architectural details like French doors and shutters. The design possibilities are endless with ICF and concrete homes.
After building this beautiful 2,000 sq. ft. house with Nudura ICFs, the homeowner, Tracey Roach, stated simply, “I wouldn’t go back to a wood frame home.” The family had never heard of Insulated Concrete Forms before they began their custom home journey, but when their builder introduced them to ICF technology, they were willing to try it. They were attracted to the safety and security it promised in this tornado-prone area, as well as the design flexibility which enabled their desired farmhouse look. In the end, ICFs gave their home superior soundproofing and thermal performance that now saves them $100 each month on their energy bills!
This stunning lakefront home in Ontario, Canada has all the Southern charm of a traditional farmhouse. Its inviting front porch welcomes guests in, and the siding and stone-accented façade, supported by Nudura’s brick ledge forms, adds classic elegance. Upon entering, the custom home boasts a great room with 20-foot-tall ceilings and expansive doors and windows to flood the space with natural light. Despite the large openings, all achieved with the strength of Nudura Insulated Concrete Form structural walls, the home is exceptionally energy efficient to keep the inside comfortable year-round.
After the Marshall Fire destroyed their home in December 2021, the Morris’s needed a house they could feel safe in. Insulated Concrete Forms enabled them to rebuild on their same property with confidence that their family and belongings would be protected in case of another wildfire. ICFs offer a 4-hour fire rating compared to 45 minutes for wood framing.
Whether you are seeking a quaint country style home or a sprawling modern farmhouse, ICFs can help you get the classic farmhouse aesthetic with any custom home layout you want. Your house will be the talk of the neighborhood with superior energy-efficiency, strength and comfort. When you’re ready to design your new home, take the next step by selecting from our array of ICF house plans.