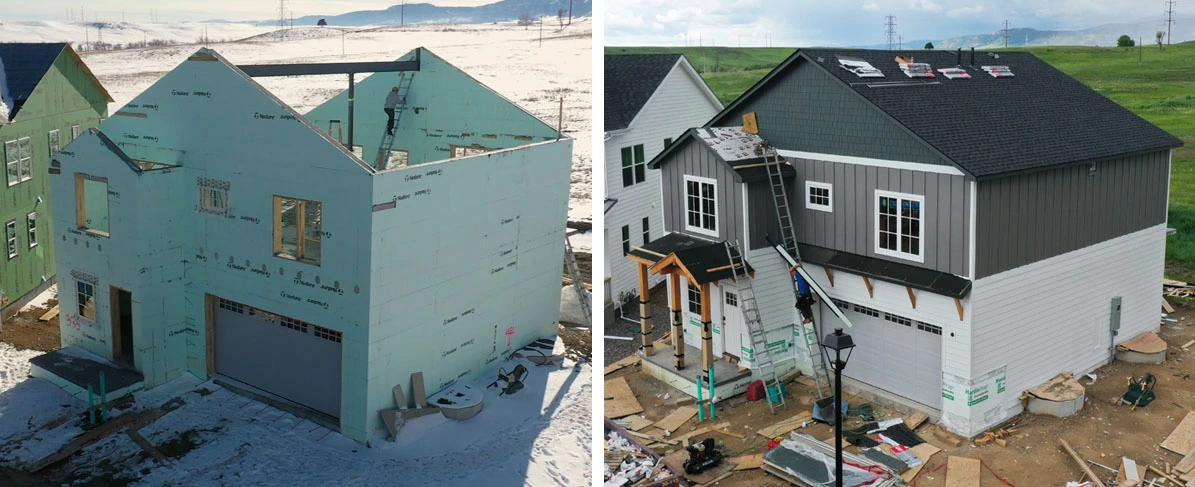

We all know how wood-frame houses look while they're being built, but what about concrete homes constructed using concrete wall forms? Insulated Concrete Forms, or ICFs, are hollow, stay-in-place forms of EPS foam that hold poured concrete for assembling structural walls. Once the concrete is cured, ICFs create solid, monolithic concrete walls with continuous interior and exterior insulation for sustainable modern houses.
So, what does this unique method of wall construction mean for the property throughout the project? If you've never seen an Insulated Concrete Form structure throughout the construction process, check out these photos of an ICF house as it comes together during the build.
This home in Superior, Colorado was constructed with ICF blocks after a wildfire devastated the sub-division and destroyed all of the existing wood-frame houses. The Morris family chose ICF construction for their rebuild to ensure they have a safe, resilient home that can withstand extreme weather and is fire-resistant. Here is the ICF house throughout the progress of the Insulated Concrete Form construction.
Did you know nearly ANY exterior finish can be used on an ICF building? Check out all the possibilities here or learn more about constructing your new home with Insulated Concrete Forms on our ICF for homeowners page.