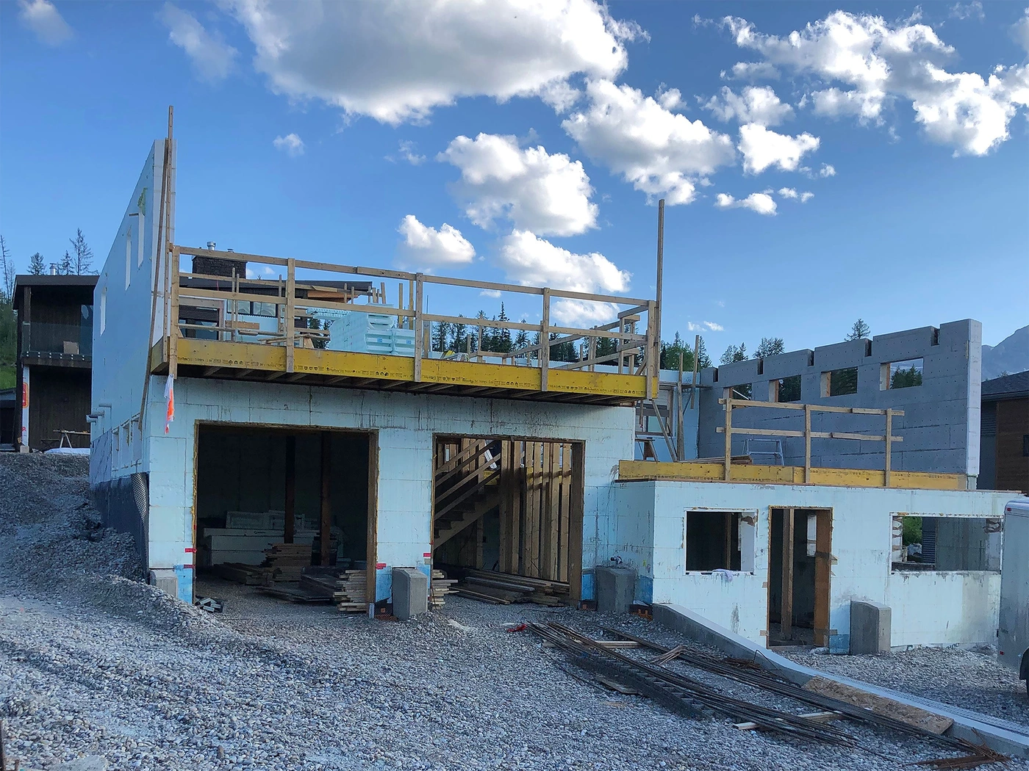
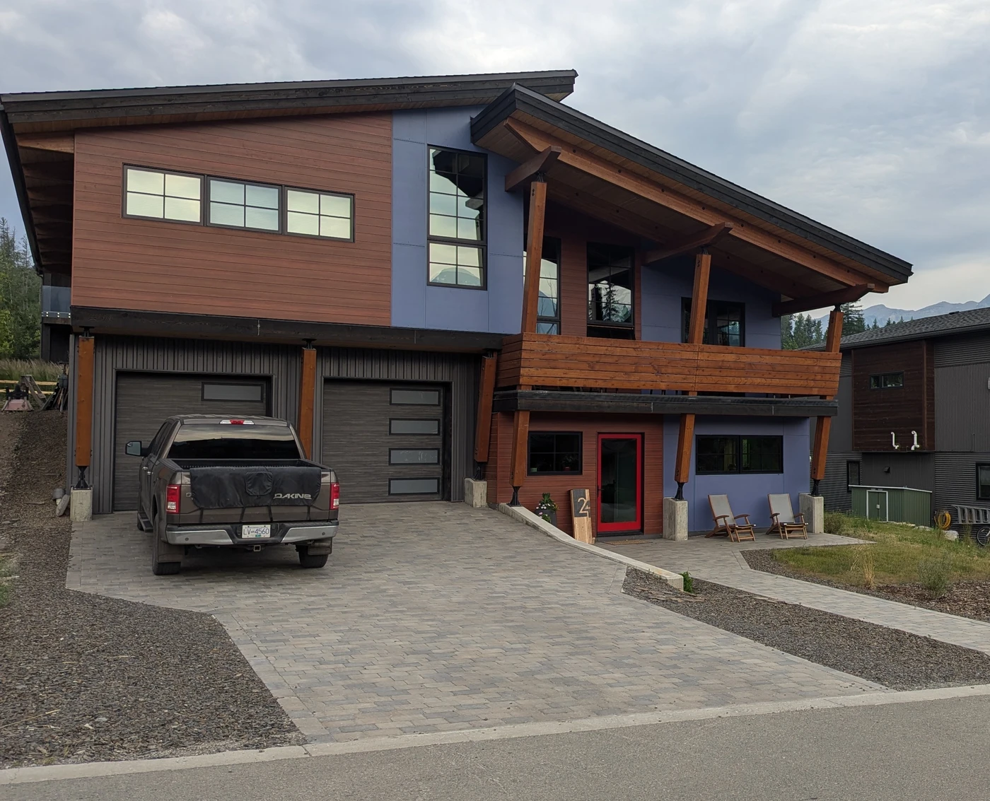
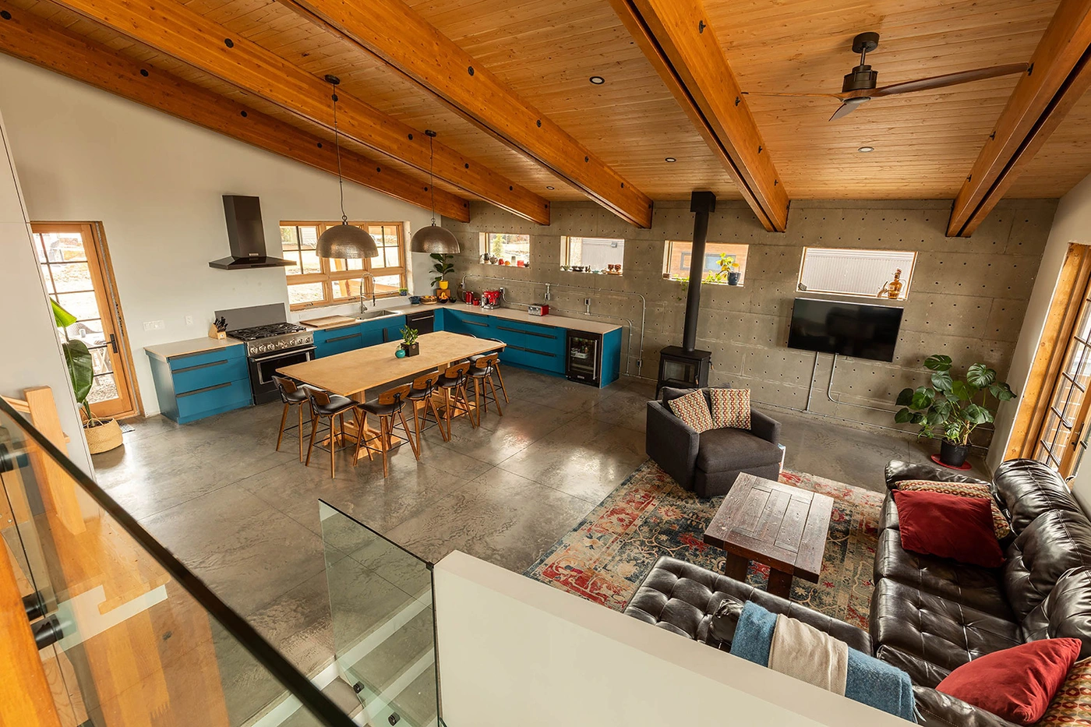
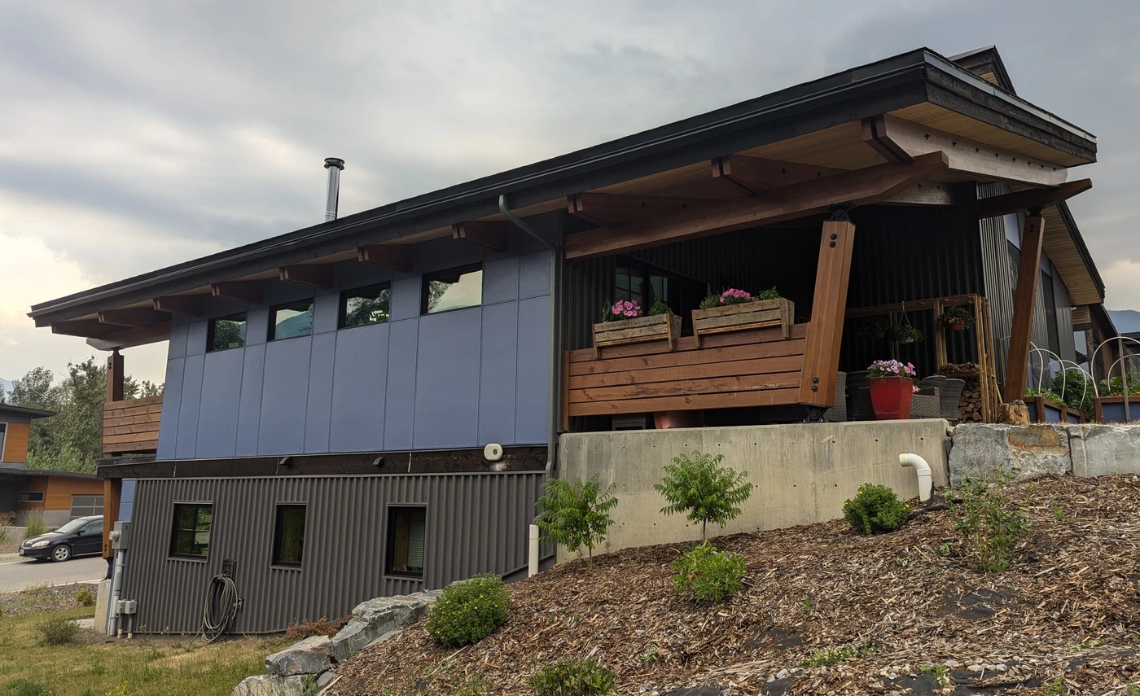
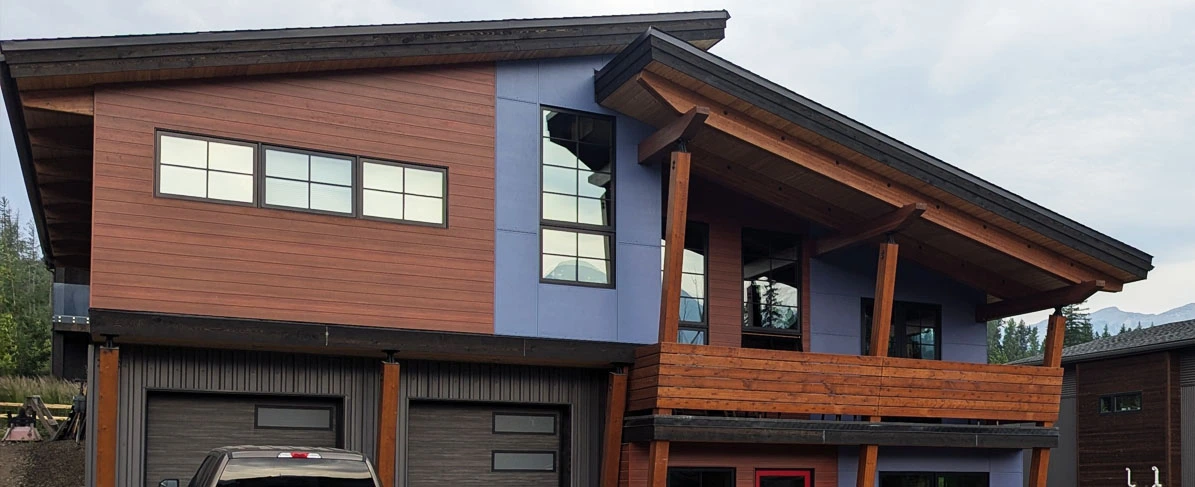
Location: Fernie, British Columbia, Canada
Completed: February 2021
ICF Installation Time: 110 days
Total Project Size: 2443 sq. ft.
General Contractor: Sheepdog Construction & Design Ltd.
ICF Installer: Sheepdog Construction & Design Ltd.
Nestled in the picturesque town of Fernie, British Columbia, the Barbaro Residence illustrates the aesthetic appeal and sustainability accomplished by building with Insulated Concrete Forms (ICFs). The design flexibility of ICFs is reflected in the tall walls, unique angles and a stunning blend of exposed concrete and wood details.
The ICF house maximizes sustainability through several key features. Radiant in-floor heating produces a comfortable interior space, with additional floor insulation and the ICF walls preventing heat loss. The Barbaro Residence stands as a model of how ICF construction can enhance energy efficiency, structural durability and design flexibility in modern homes. Additionally, this home has a dramatically longer lifespan than conventional wood-framed homes in the area, offering enduring value and resilience.



