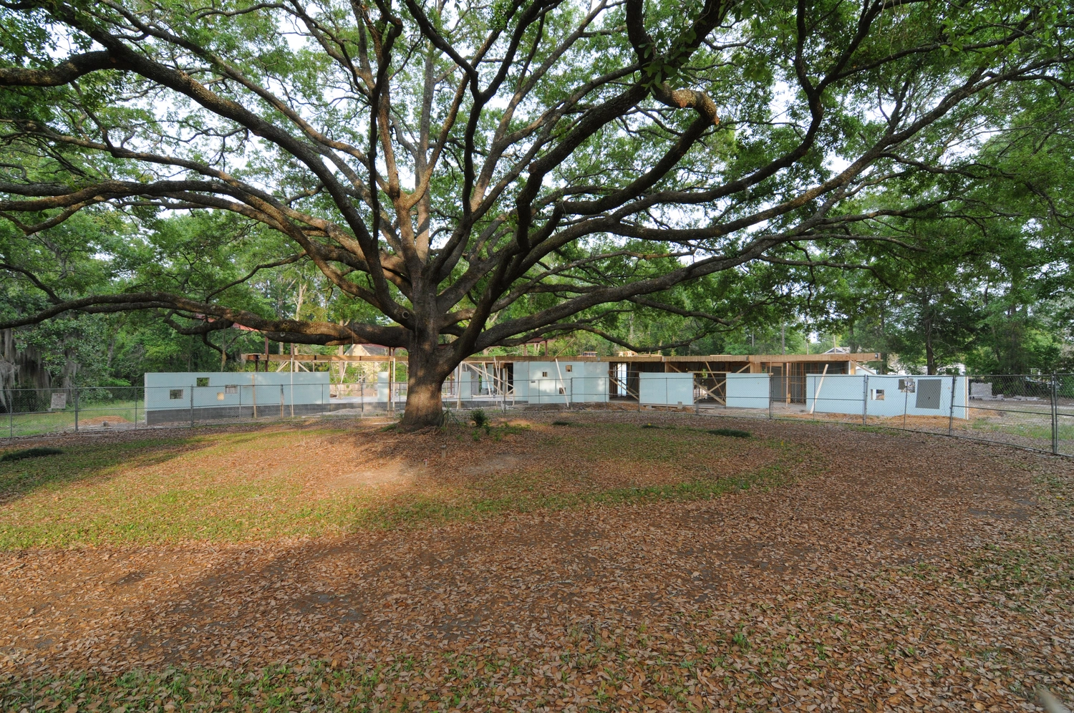
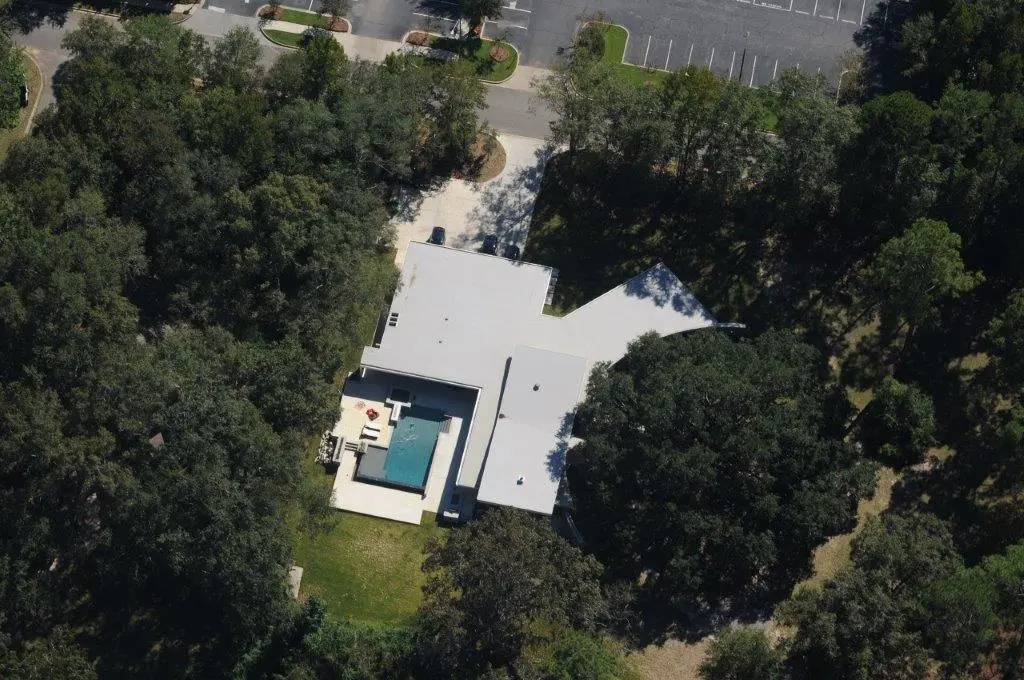
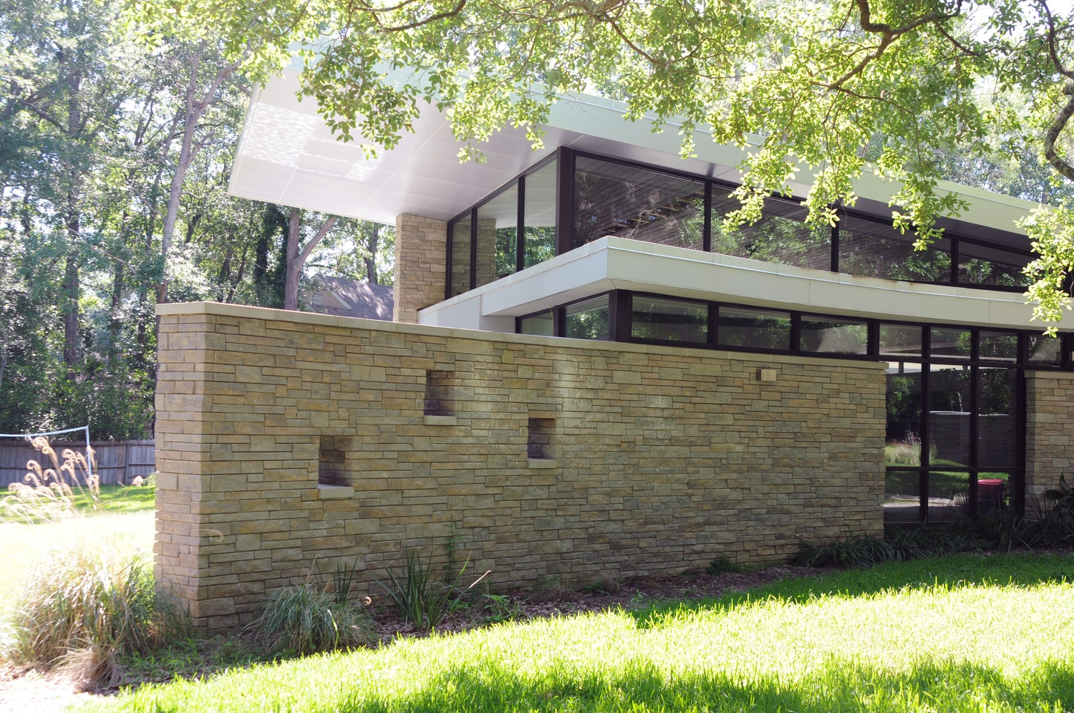
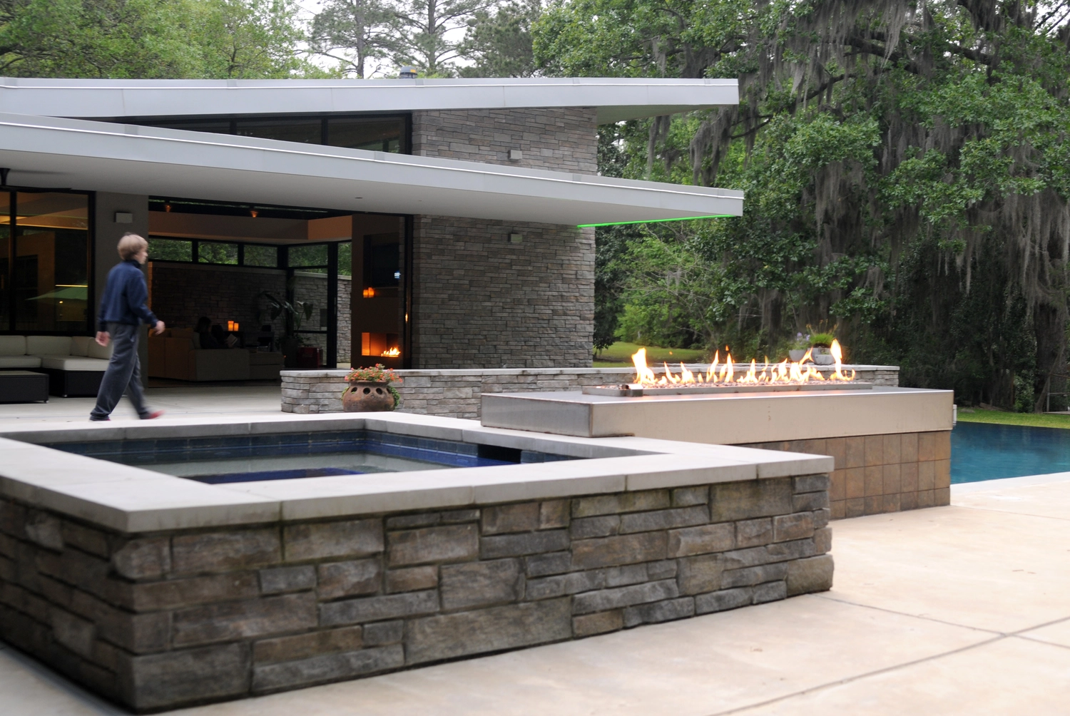
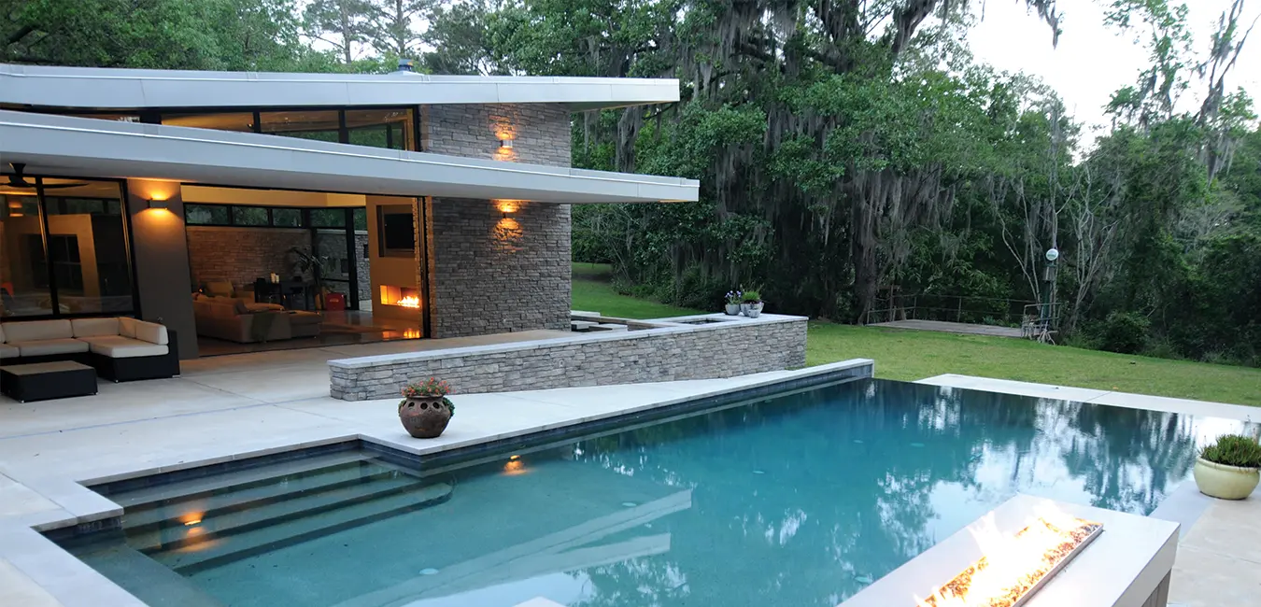
Location: Valdosta, Georgia, USA
Type: Large Residential
Size: 5,780 sq. ft.
Total Construction: 48 weeks
ICF Installation Time: 21 days
Completed: April 2014
Owner: Rob Evans
General Contractor: RST Construction
ICF Installer: ICF Construction LLC
Form Distributor: Reames Concrete
Architect: Rob Evans, IPG Incorporated
This custom, one-story ICF home is set at an angle with a massive curved concrete wall at a 70’ radius to wrap around a 100+ year old live oak tree. This wall is broken up at each of the bedrooms, main entry, kitchen, dining and living rooms which allow for direct views of the tree.
The other ICF exterior walls extend beyond the enclosure of the house to create elevated planters and have punched openings. The modern, angular design is softened by the stone façade.



