
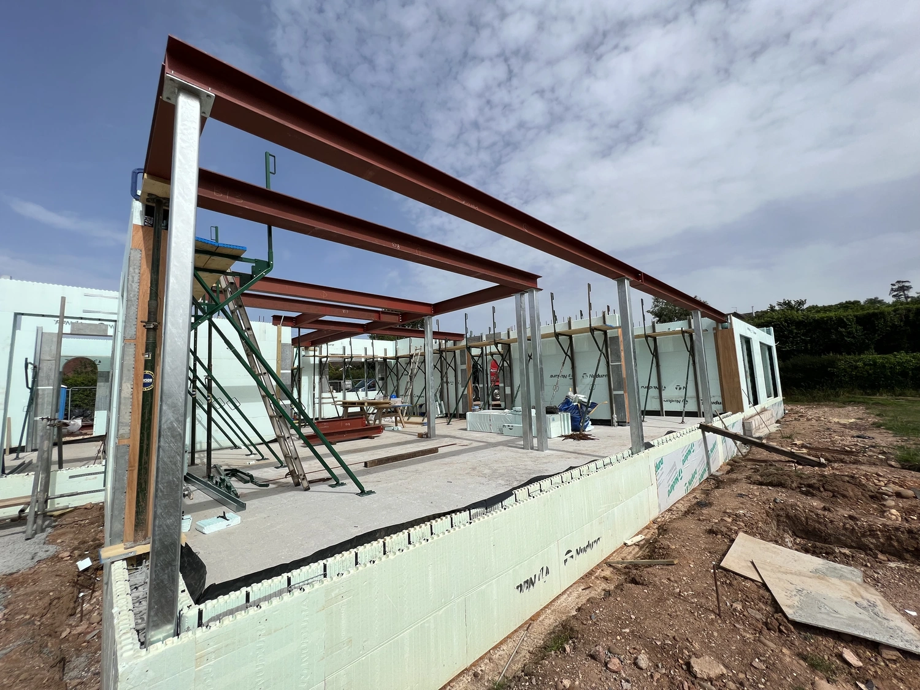
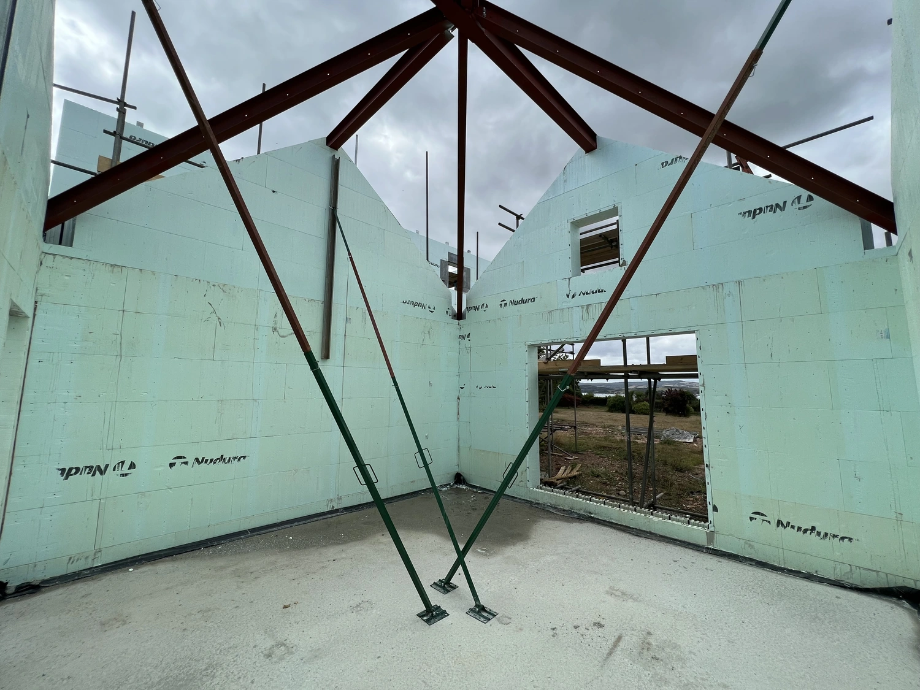
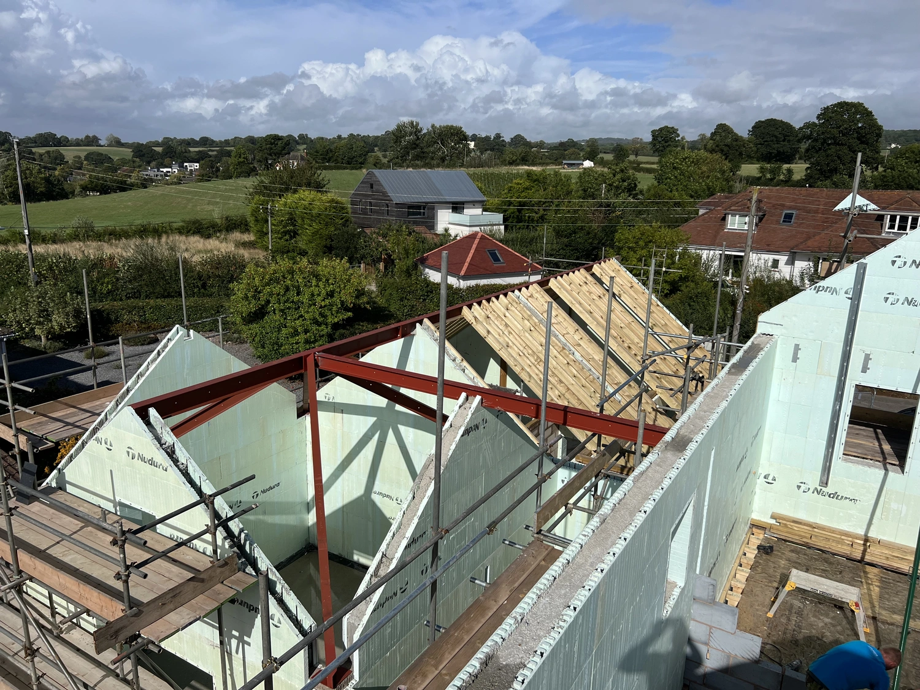
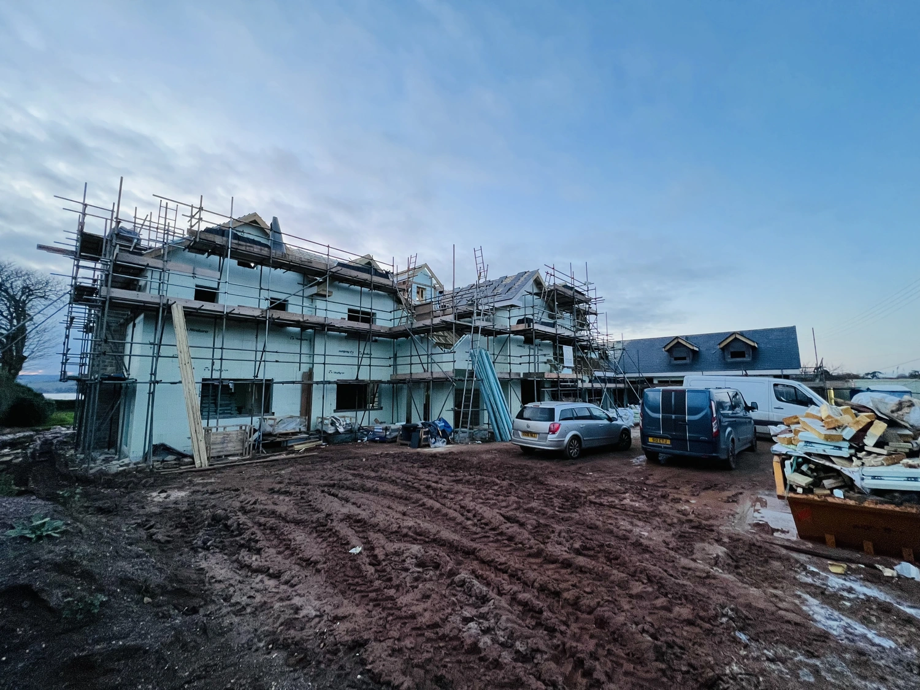
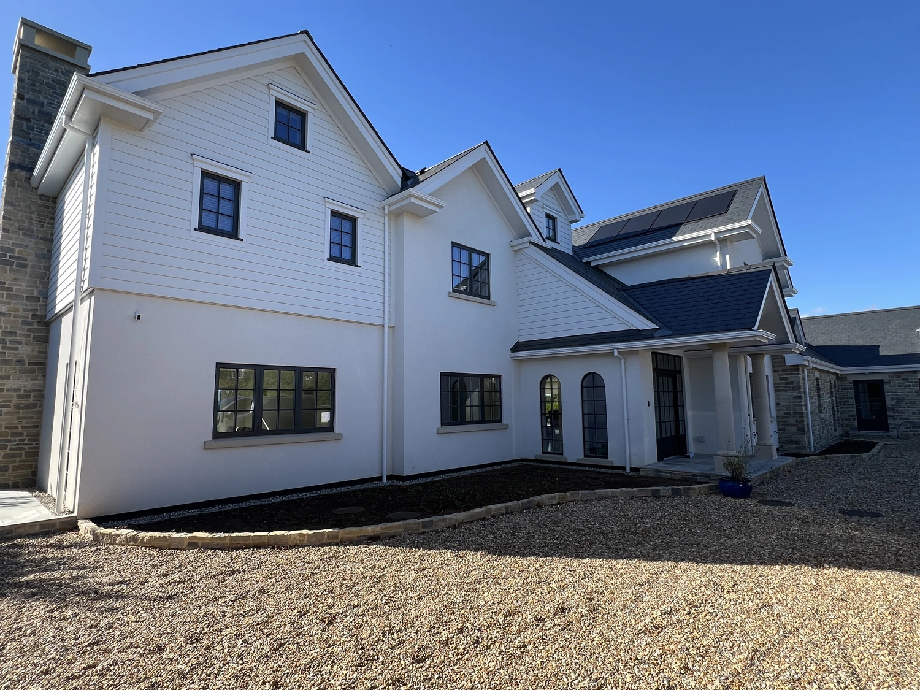
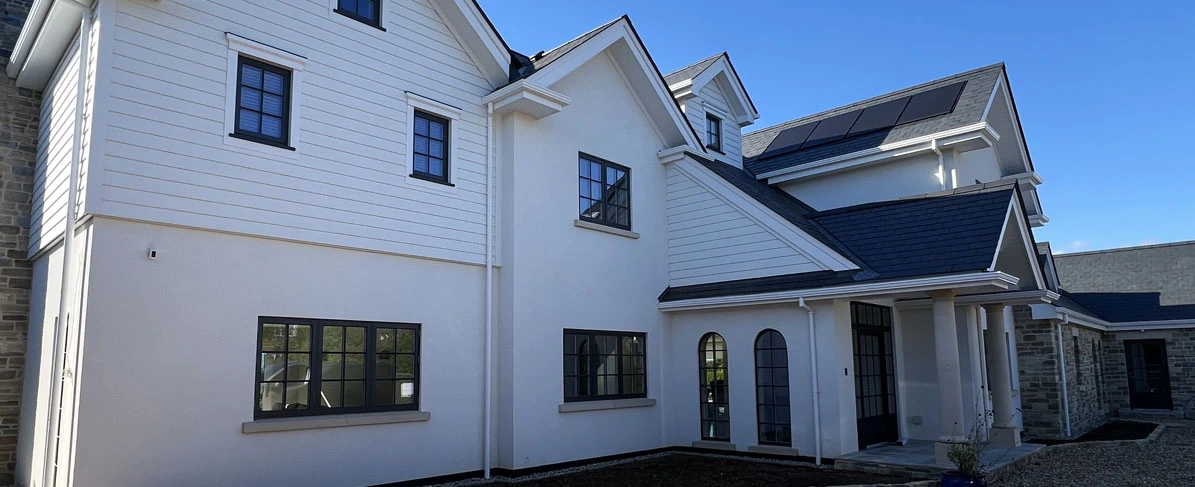
Project Type: Residential
Size: 8,200 sq. ft.
Completed: 2024
General Contractor: James & Co Building Contractors
Distributor: The Fell Partnership
Architect: David Glassock Architecture
This 8,200 sq. ft. New-England-style home, known as River Exe, in the Southwest of the United Kingdom has set new standards for sustainability, complexity and architectural beauty in residential construction. Using Nudura Insulated Concrete Forms (ICFs), this project achieved an extraordinary level of efficiency with a captivating design.
Unlike other traditional building methods, ICFs enabled construction of an airtight building envelope with continuous insulation in one system, reaching an incredibly low air permeability score. This efficiency paired with the home’s renewable energy systems including solar panels, an air-source heat pump and multiple MVHR (mechanical ventilation heat recovery) units, contributed to a net-zero energy home and an energy efficiency rating of A.
The stackable and collapsible design of Nudura ICFs was necessary to meet the homeowners’ expectations during construction. These features eliminated unnecessary waste and allowed for quick installation, which was important to the homeowners and neighbors. With its success, the River Exe home has drawn in local construction professionals to see the design benefits of ICFs for their next projects.





