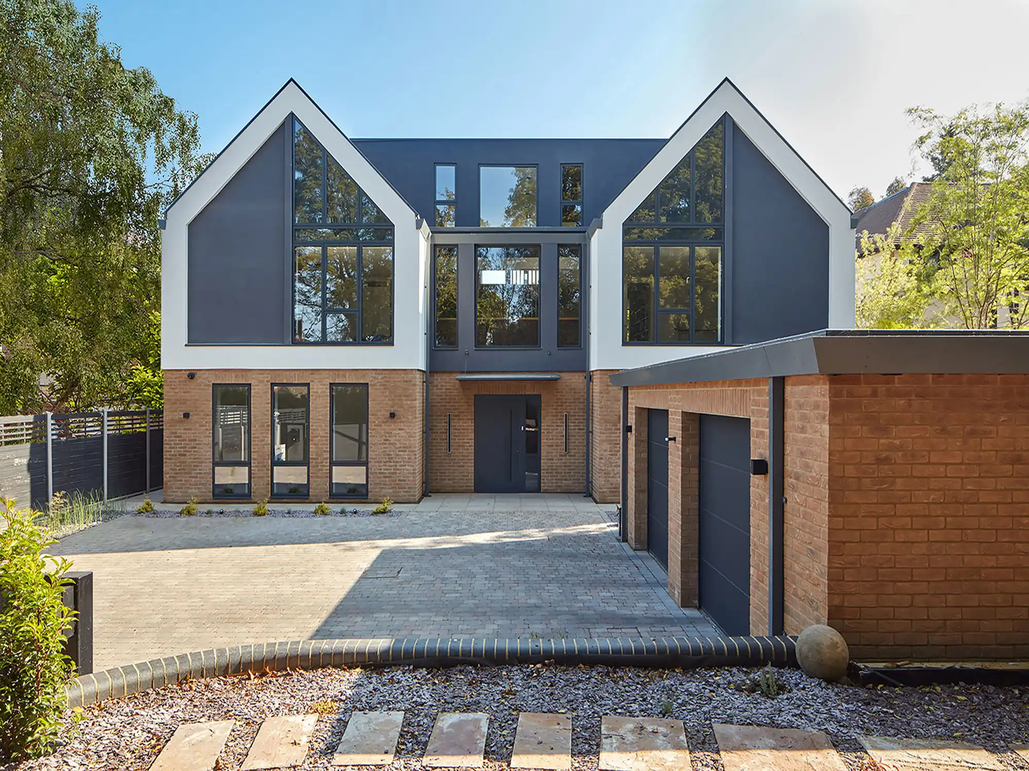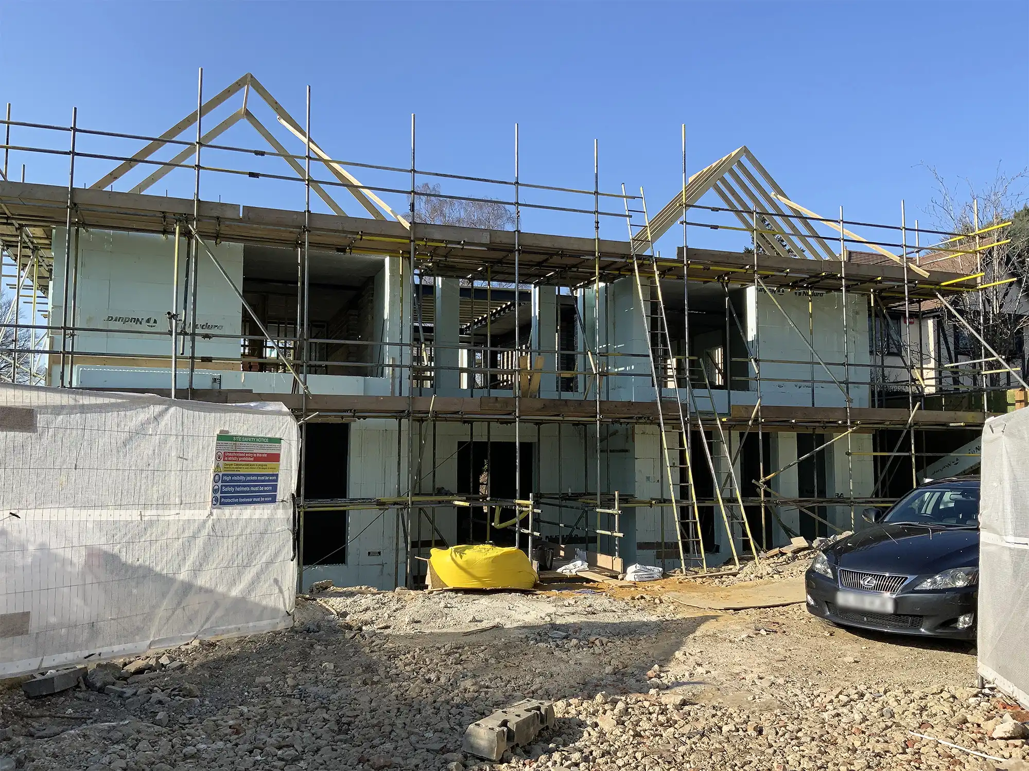
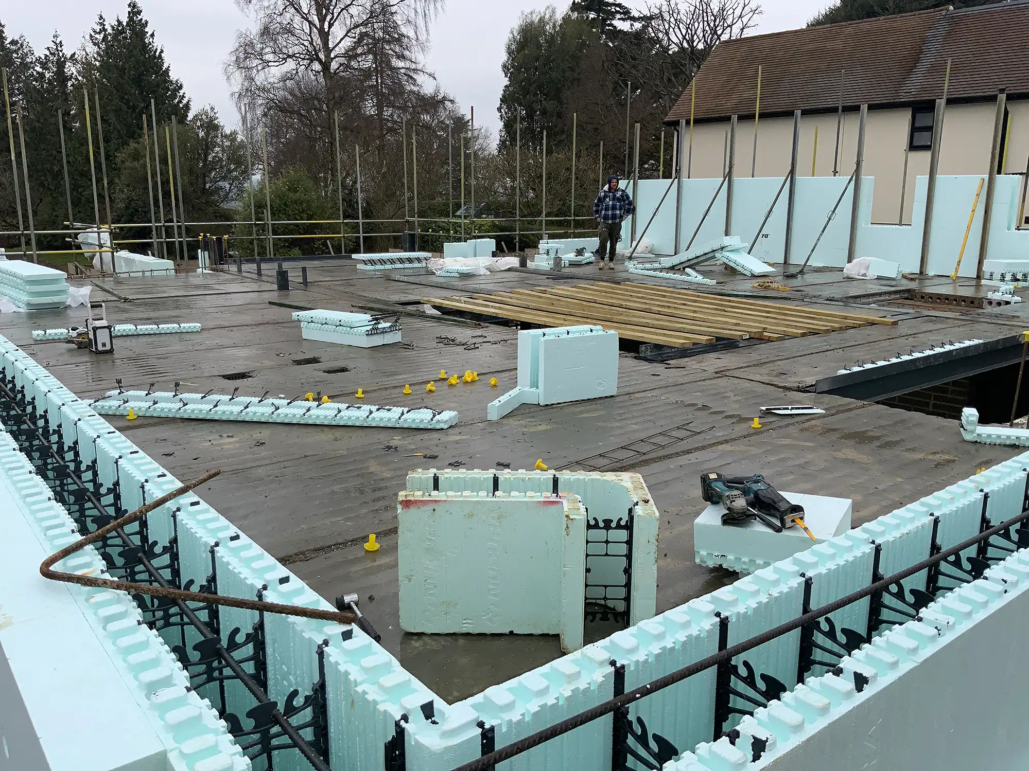
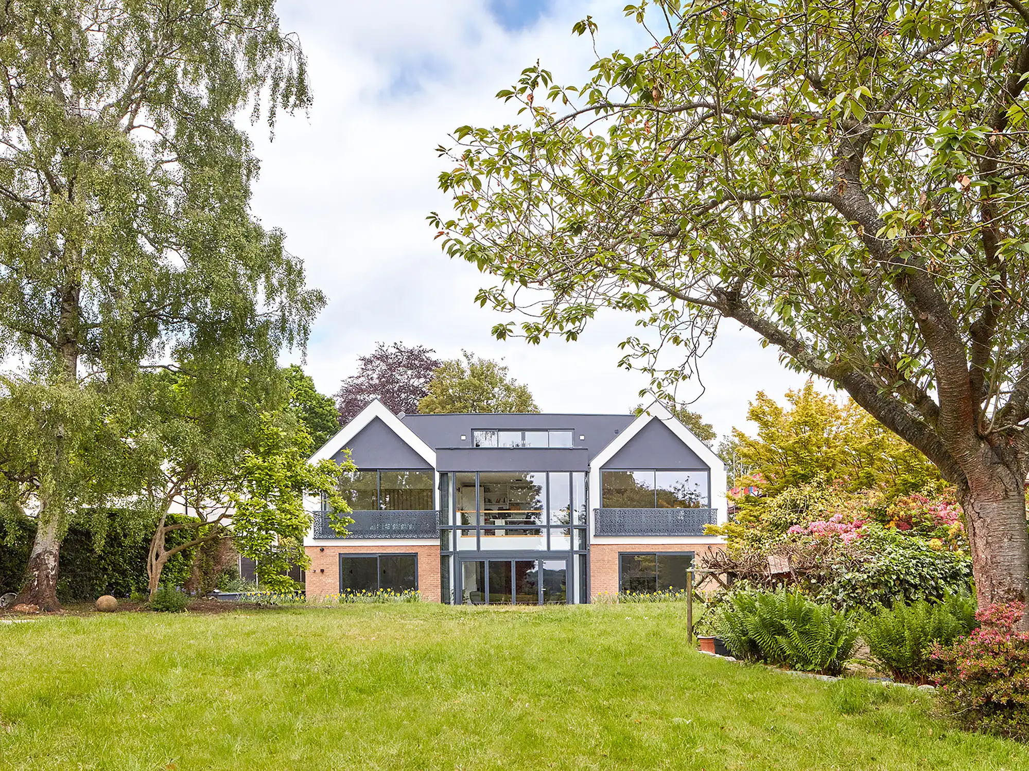
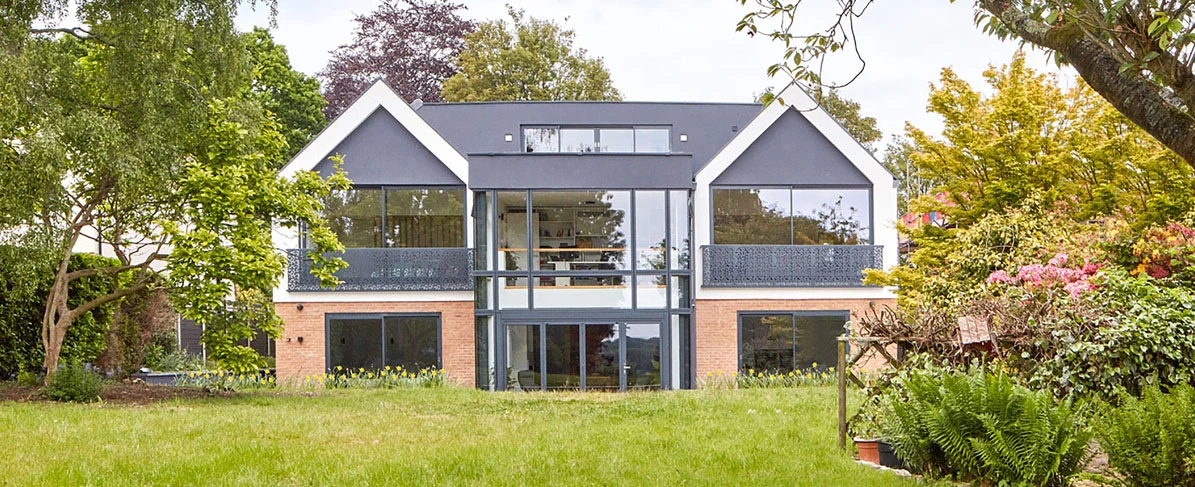
Location: Orpington, Kent, United Kingdom
Size: 5,662 sq. ft.
Percent of Exterior Walls Built with ICFs: 98%
Completed: May 2022
Time saved by using ICFs: 15 days
General Contractor: Steadfast Carpentry Ltd (Andy Grant)
ICF Installer: Steadfast Carpentry Ltd
Form Distributor: ICF Supplies Ltd
Architect: AV Architects (Neil Edwards)
In Orpington, Kent, Sa Haus stands out for its sleek, modern design from the inside out. Designed by AV Architects, this captivating single-family home showcases the advanced use of Insulated Concrete Forms (ICFs) for energy efficiency, sustainability and architectural elegance.
The Sa Haus employed the Nudura® Plus Series to enhance thermal performance with ICFs’ proven design versatility and aesthetic potential. This project demonstrates how ICF can be successfully clad in various materials, from traditional brick on the lower level to smooth colored finishes on the upper floors.
Nudura was also used for the comprehensive environmental strategy of Sa Haus, which also integrated passive cooling systems, photovoltaics and an electric car charging port. These features ensure that the home minimizes its carbon footprint and achieves high energy efficiency, earning a B rating (86) on the UK Government Energy Performance Certificate.
The construction of Sa Haus has garnered significant attention from the community with its success inspiring other local projects to consider ICF construction.
