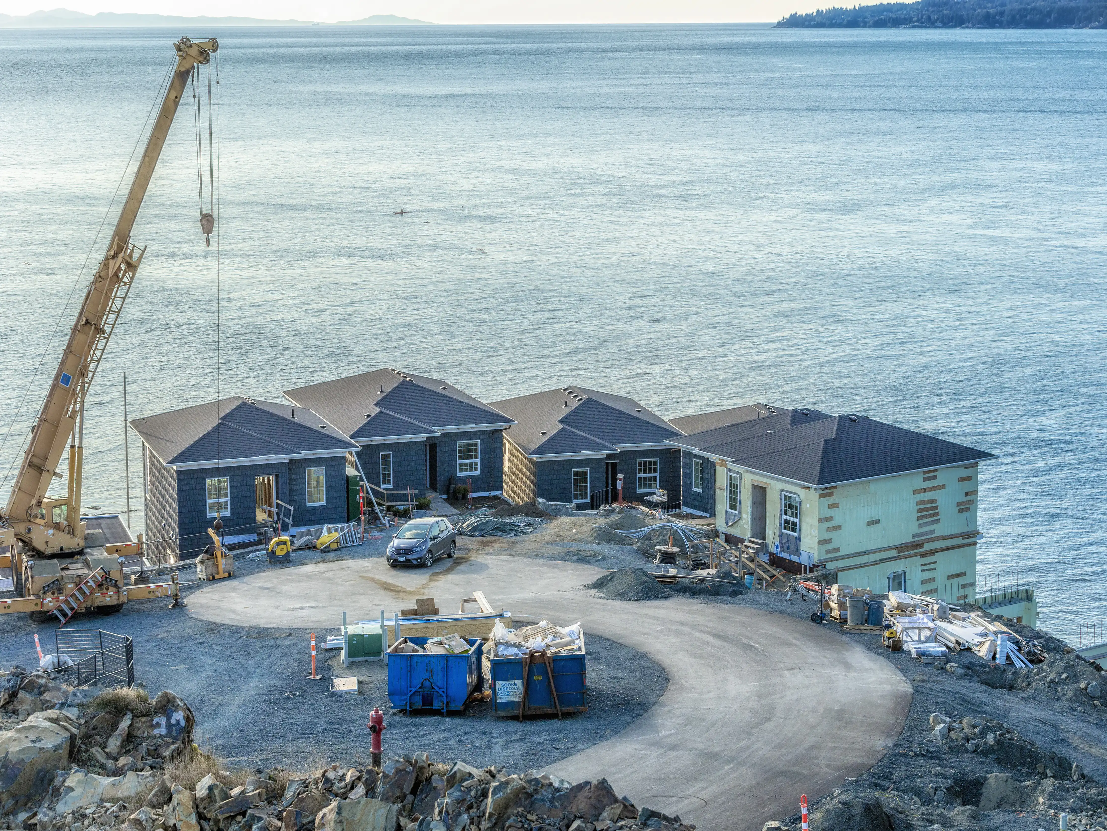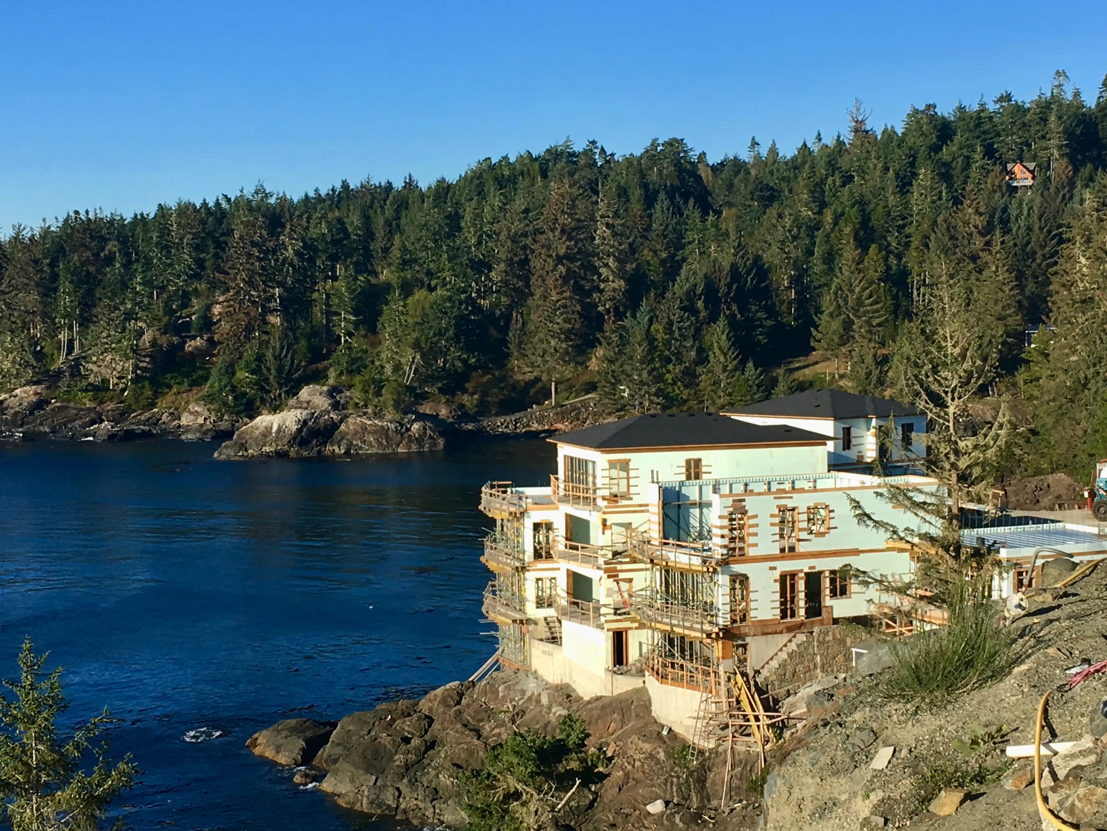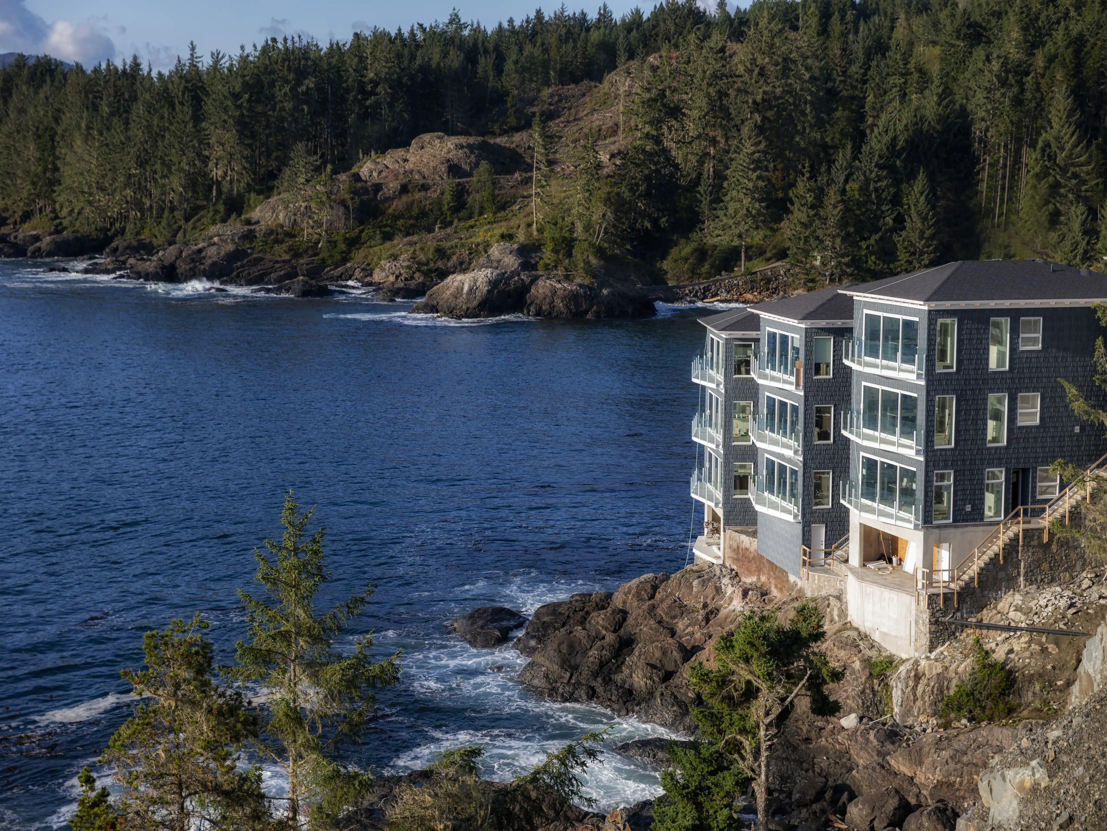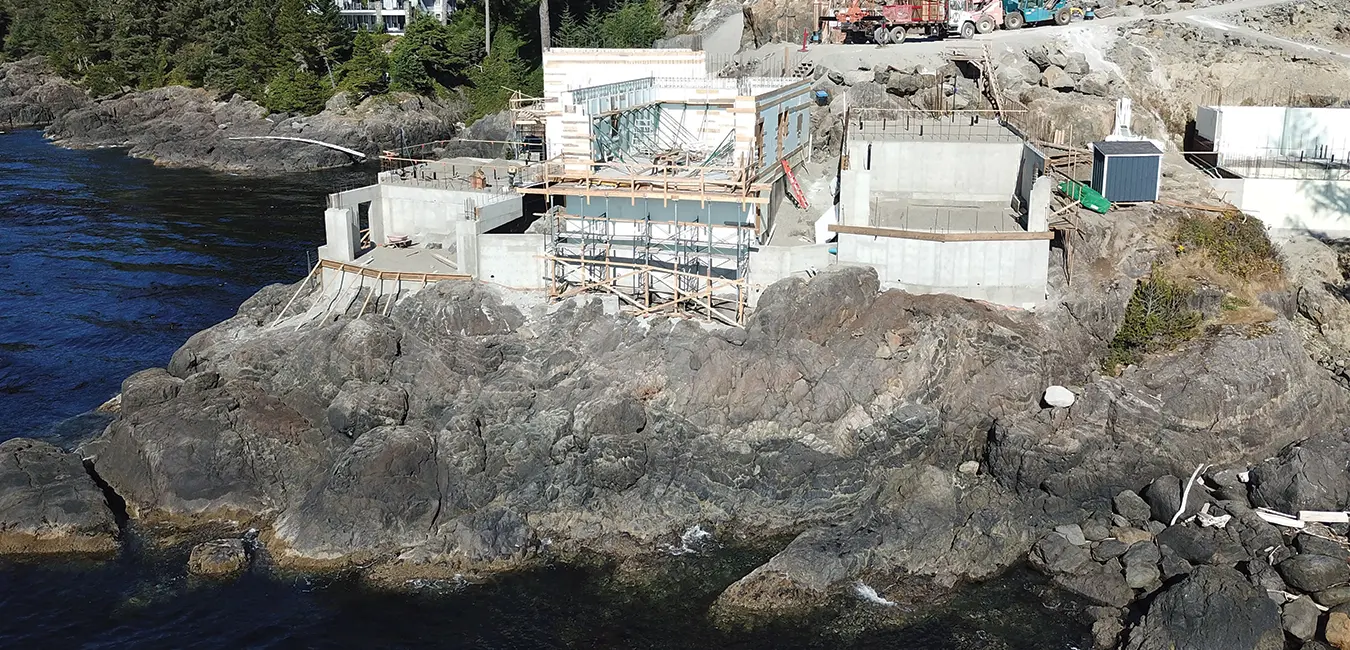



Location: Victoria, British Columbia, Canada
Type: Multi-Family
Size: 40,292 sq. ft.
Cost: $5,053,768
Total Construction: 50 Weeks
Owner: Landus Development Group Inc.
General Contractor: Landus Development Group Inc.
ICF Installer: Landus Development Group Inc.
ICF Supplier: Vancouver ICF
The Sookepoint Cottage Resort consists of 4 three-stories structures built on a coastal clifftop, just yards from the Pacific Ocean. Using Nudura® Insulated Concrete Forms helped speed the build process while protecting the oceanfront buildings during and after construction from water infiltration. The ICF walls also incorporated fiber-reinforced concrete for additional strength. In the end, the owners found the cost to be comparable to wood-framing but with added durability, energy-efficiency and sound attenuation.


