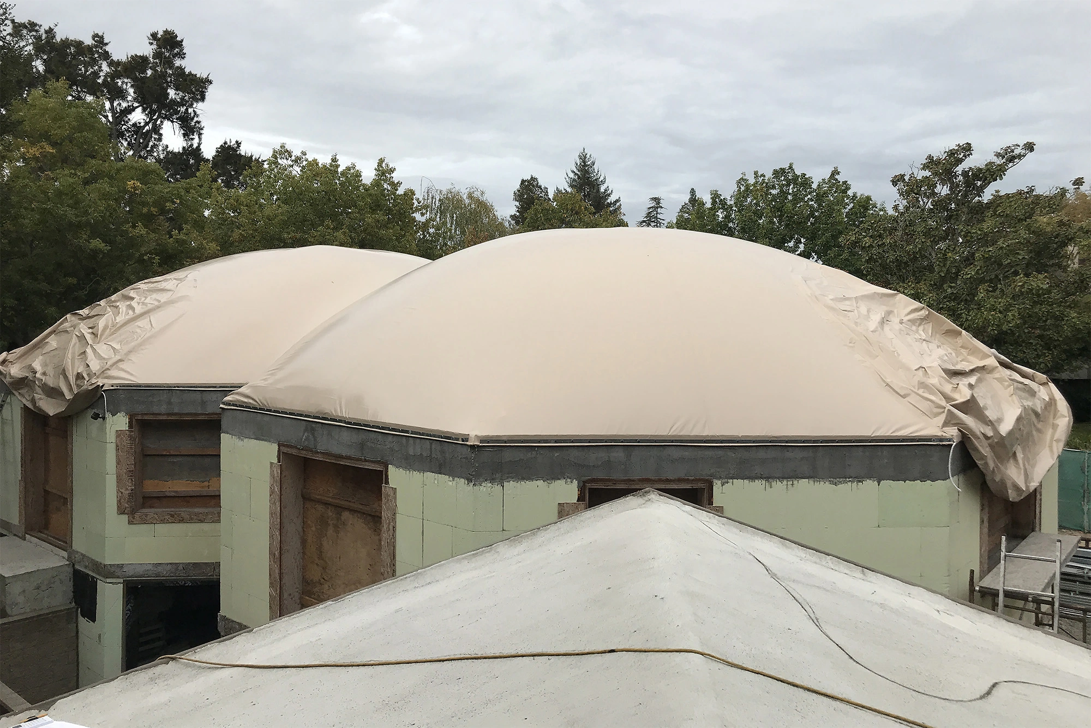
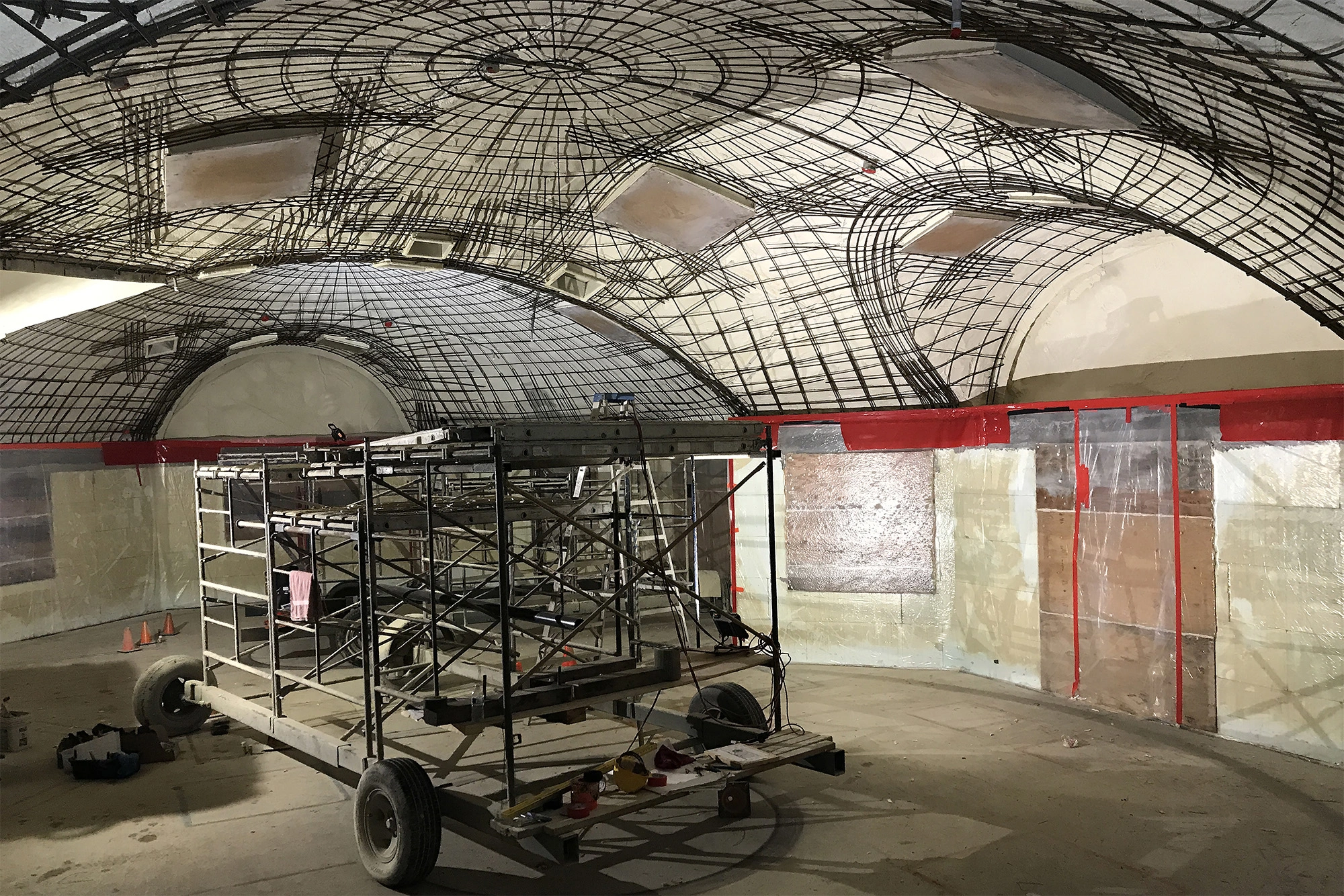
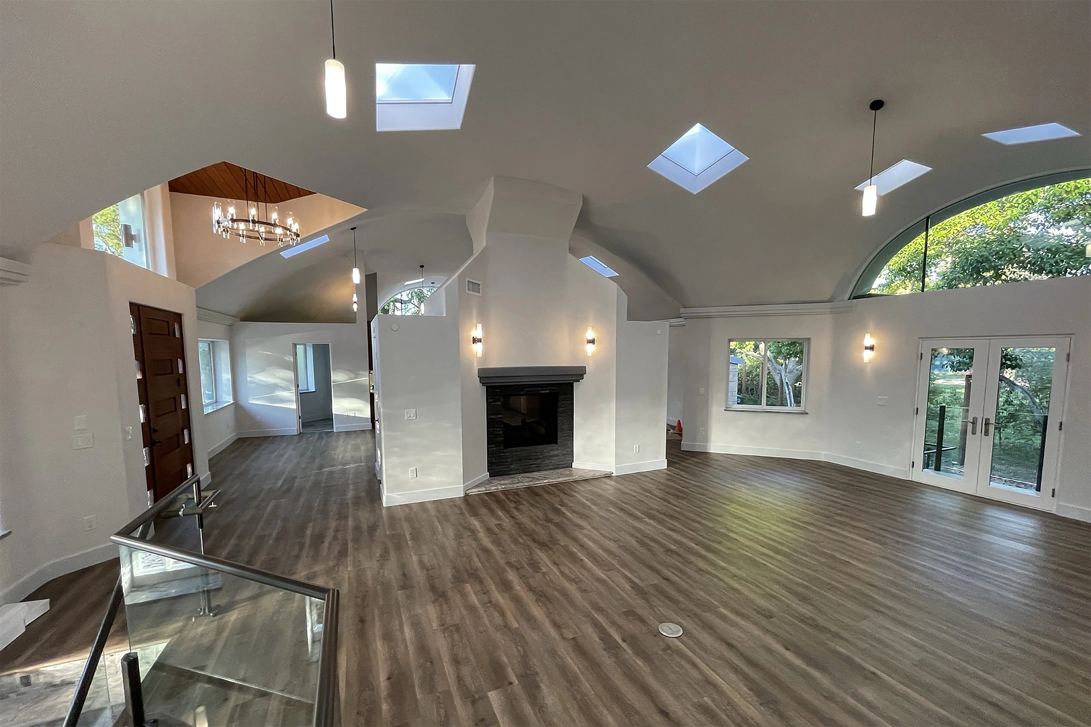
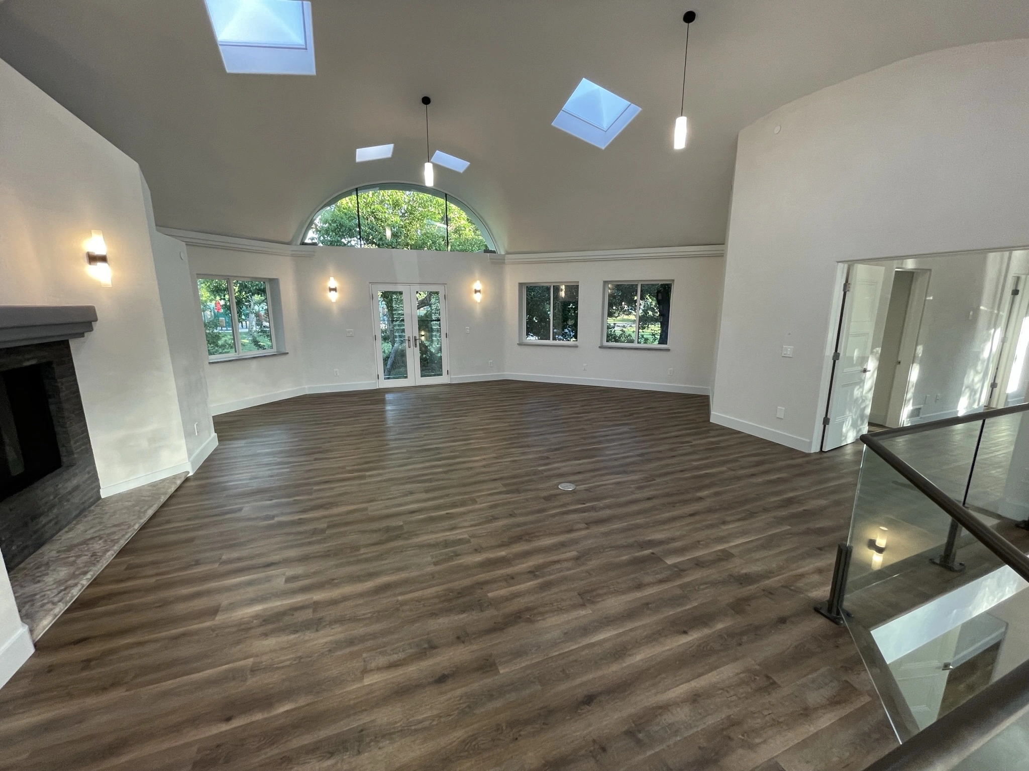

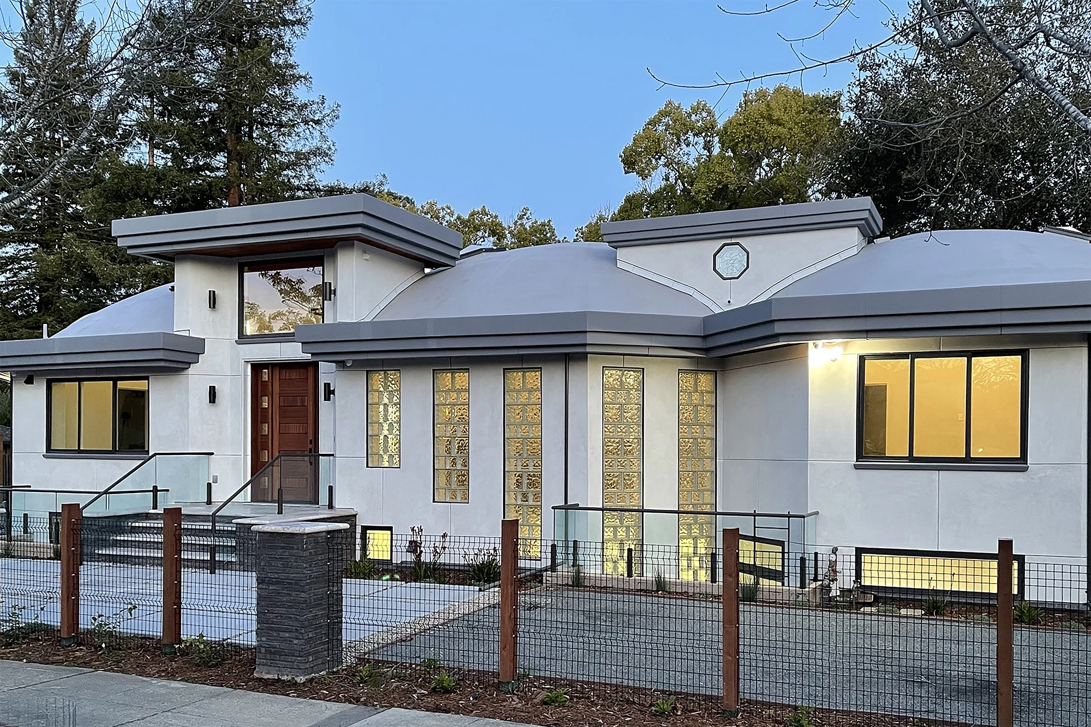
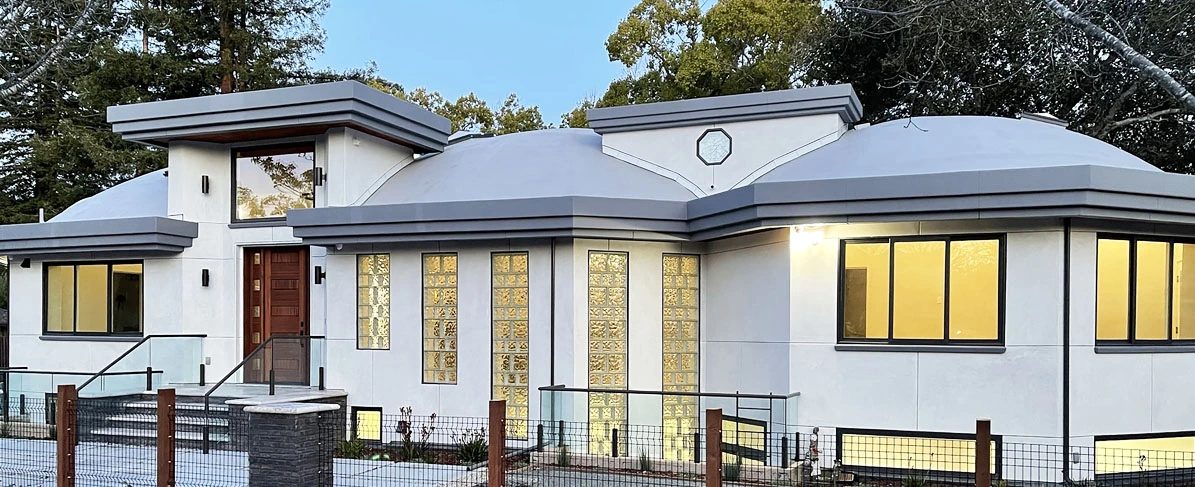
Project Type: Residential
Size: 4,330 sq. ft.
Completed: May 2023
Percentage of Exterior Walls Built with ICF: 100%
Architect, Builder and ICF Installer: Castle Rock Design and Development Inc.
In Palo Alto, California, this stunning house stands out with its use of unique shapes and innovative building materials. Built with Nudura® Insulated Concrete Forms (ICF), the home has increased durability, energy efficiency and cost savings, all while showcasing impressive architectural features.
The completely straight ICF walls of the 3 octagonal rooms hold up the curved concrete domed ceilings. This one-of-a-kind design was accomplished using concrete, rebar, 4 inches of spray-foam insulation and shotcrete to create a smooth concrete look and maintain the home's overall thermal efficiency. Nudura was essential in delivering an environmentally-friendly, custom home that has inspired ICF construction for other professionals nearby.





