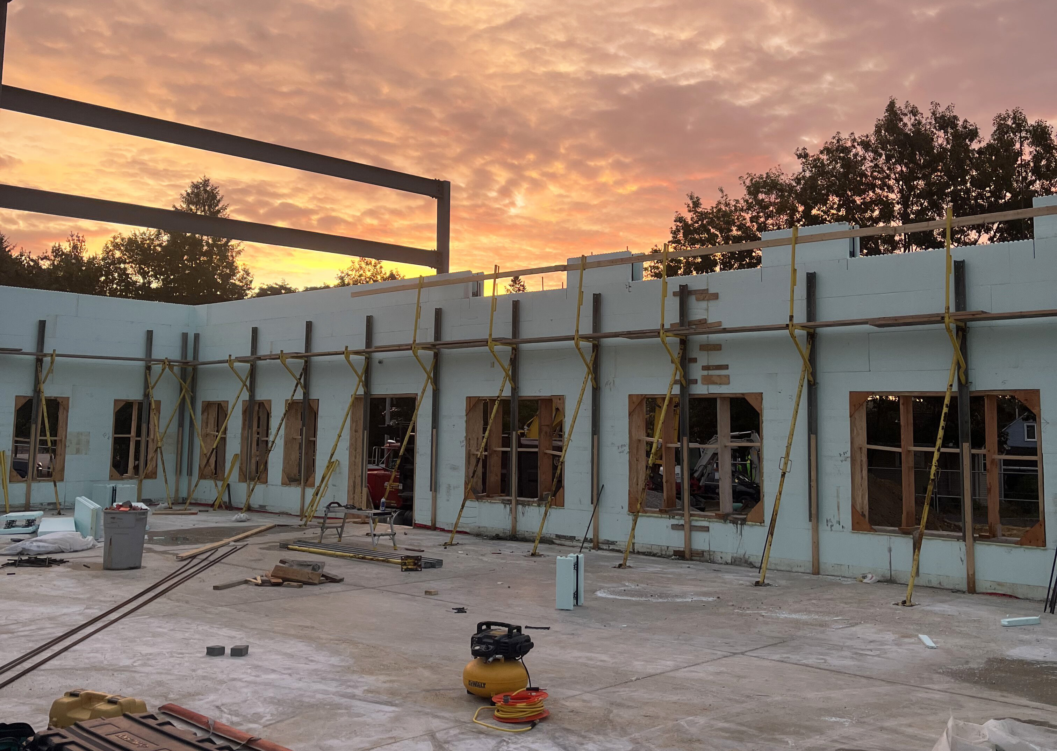
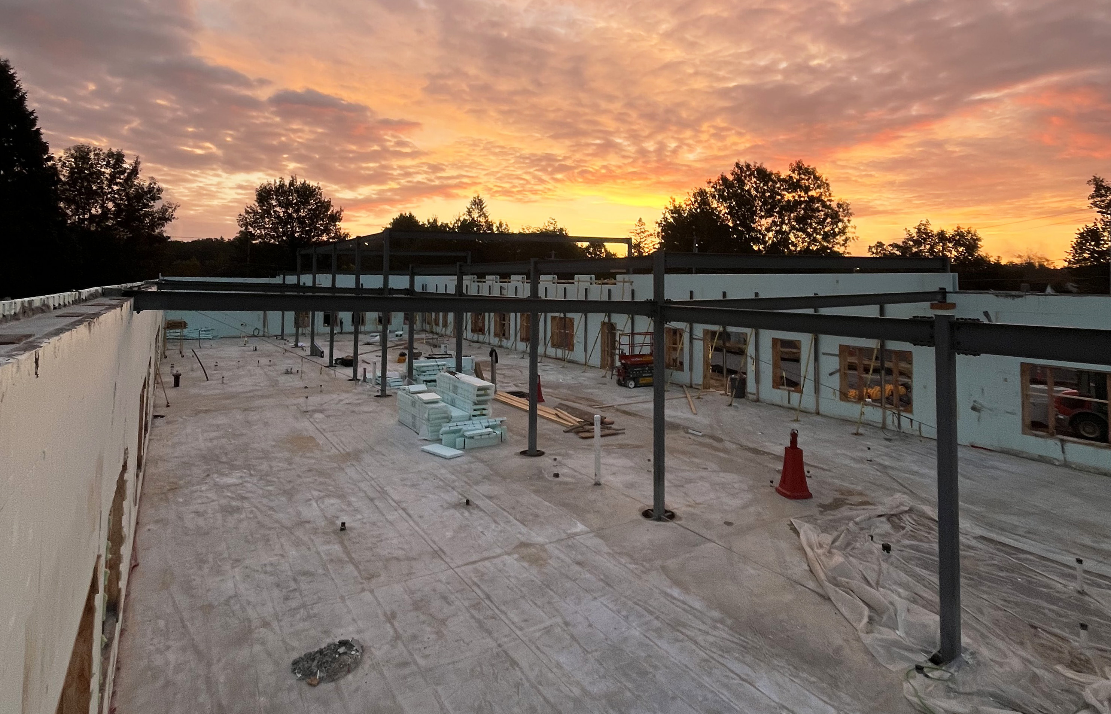
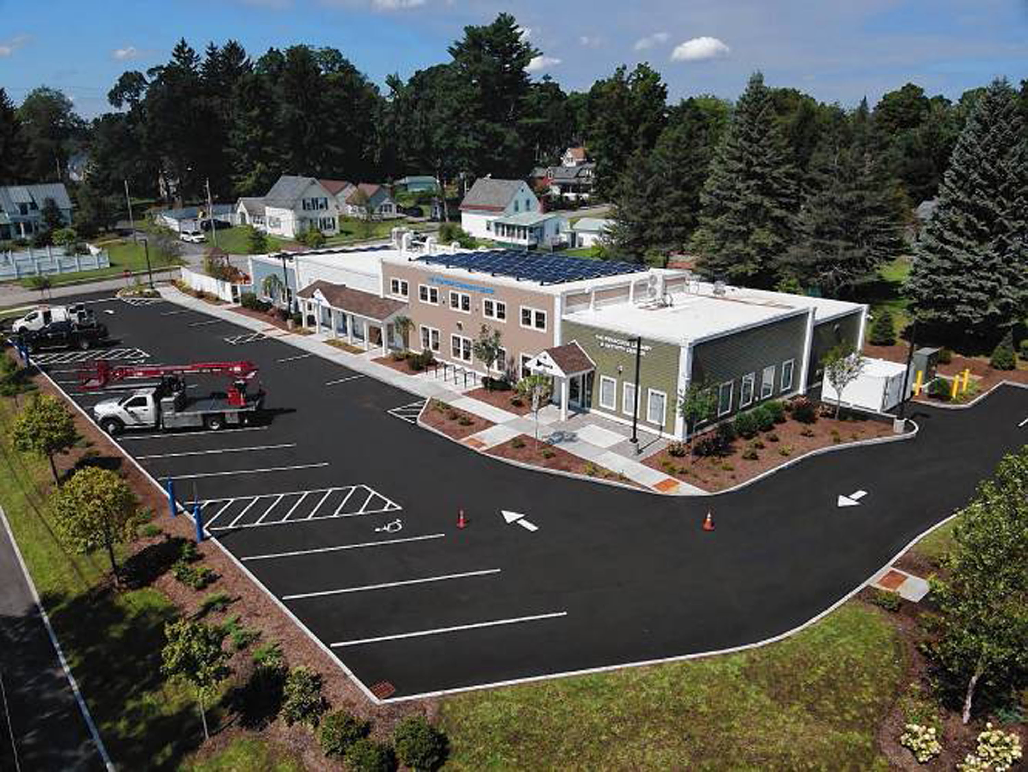
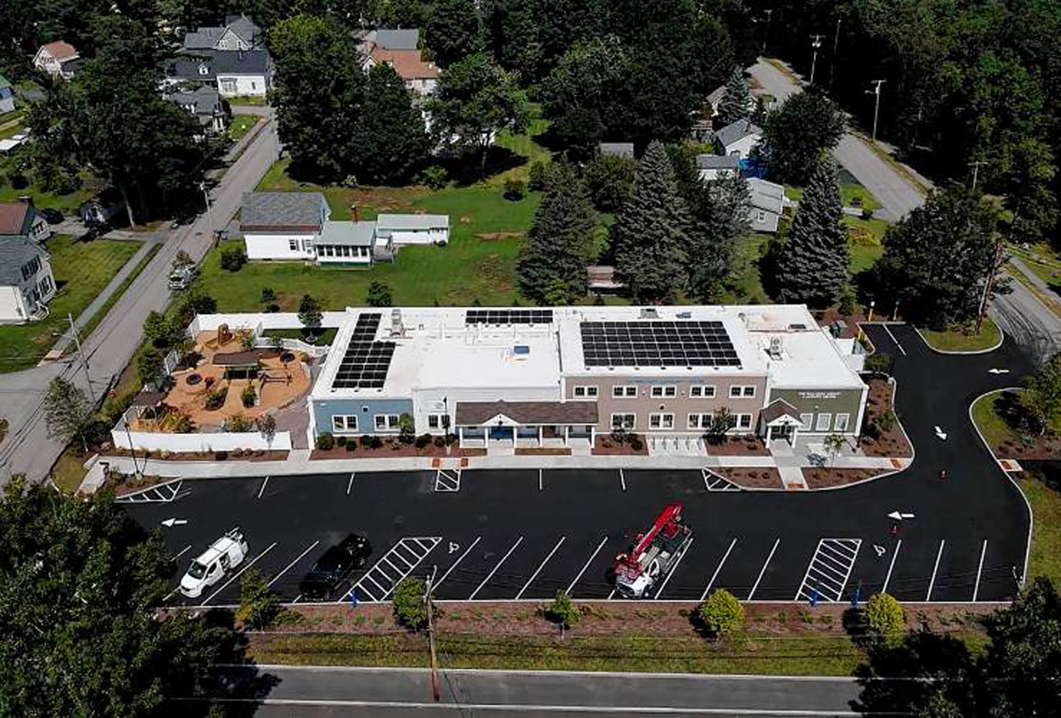
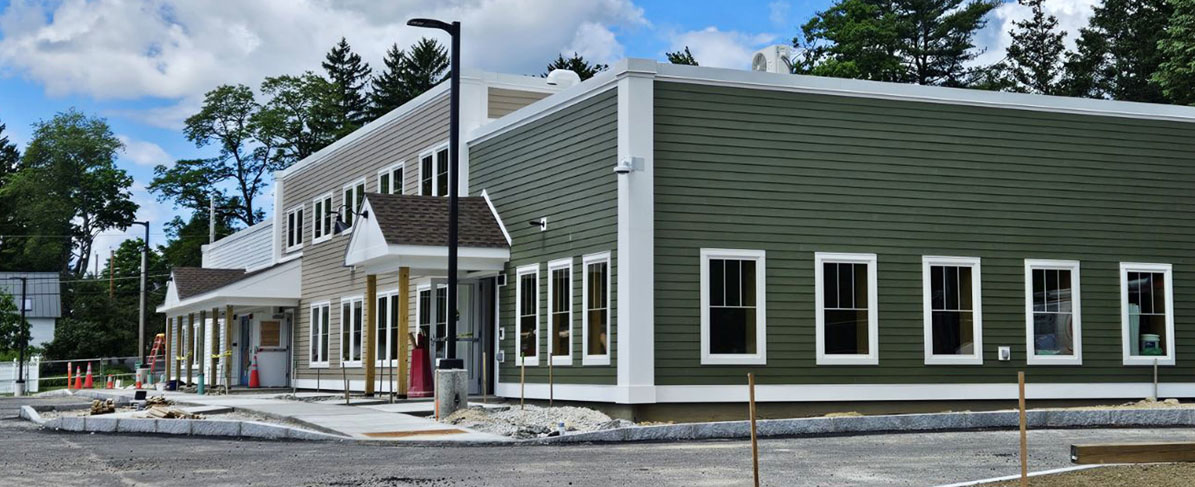
Location: Concord, New Hampshire
Size: 8,900 sq. ft.
Project Type: Community Center, Daycare and Preschool
Completed: August 2024
General Contractor: Milestone Construction
Architect: Team Engineering
ICF Installer: Key Industries LLC
ICF Distributor: Atlantic Builders Supply Northeast
The Penacook Community Center/Boys & Girls Club of Central NH is an 8,900 sq. ft. multipurpose facility located in Concord, New Hampshire. Completed in August 2024, this innovative center serves as a community hub, daycare and preschool, offering vital resources for local families. Designed with durability and sustainability in mind, the project utilized Nudura® Insulated Concrete Forms (ICFs) for their energy efficiency, structural resilience and adaptability to complex designs.
The project presented multiple challenges, including integrating three different wall heights for the flat roof, managing perimeter steel columns embedded within the ICF walls and dealing with unfavorable existing site conditions. Additionally, replacing unsuitable soils on-site caused initial delays to the construction timeline.
Nudura One Series forms simplified construction around the steel columns, ensuring precision for the building’s steel structure and roof connections. The use of ICFs accelerated the building timeline, saving an estimated three months of construction!
The project successfully delivered a sustainable and visually striking facility that fulfilled the dual needs of a community center and child-focused educational space. The ICF walls ensure the building will remain energy-efficient year-round, even in New Hampshire’s harsh winters. The remarkable precision in construction earned praise, particularly for maintaining perfectly plumb 153-ft-long walls and 20-ft ceiling heights.
The success of the Penacook Community Center highlights the adaptability and efficiency of ICF construction for projects requiring durability, sustainability and fast construction.



